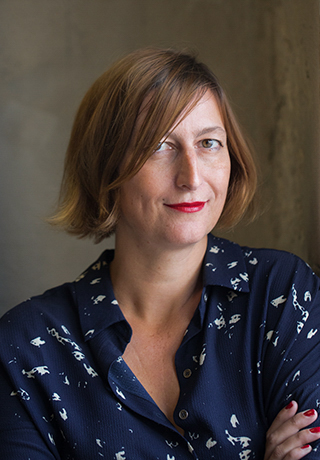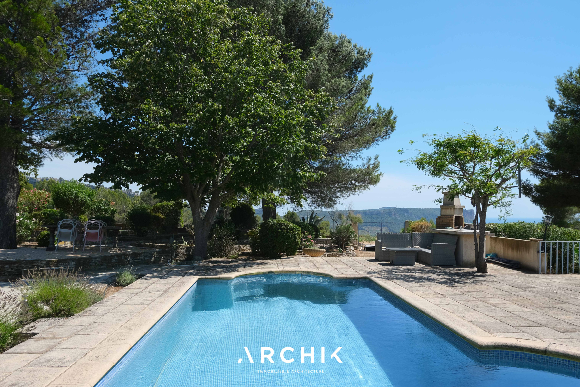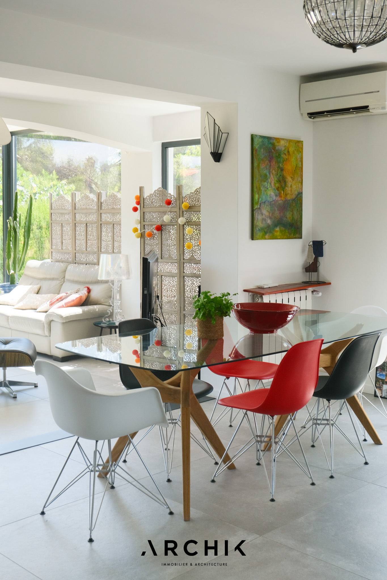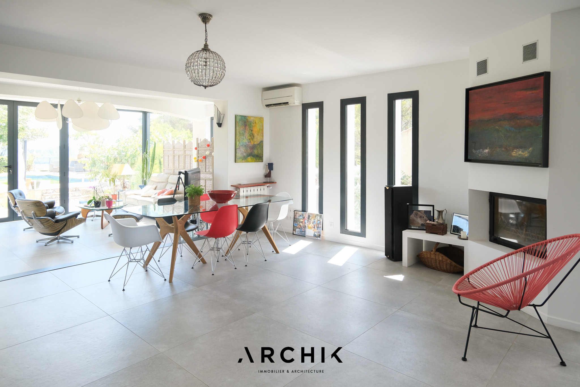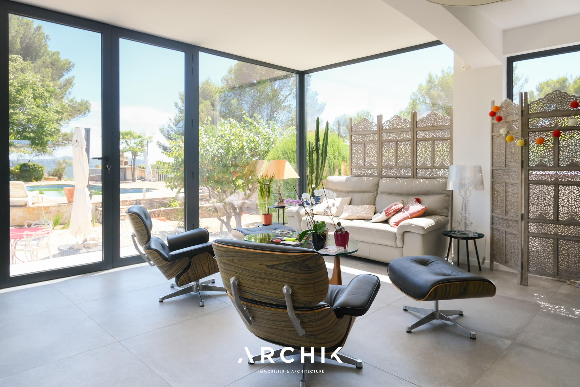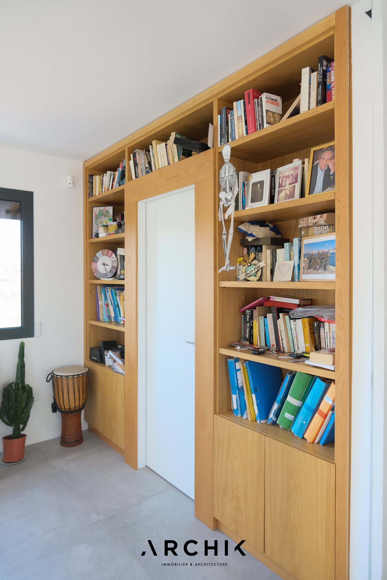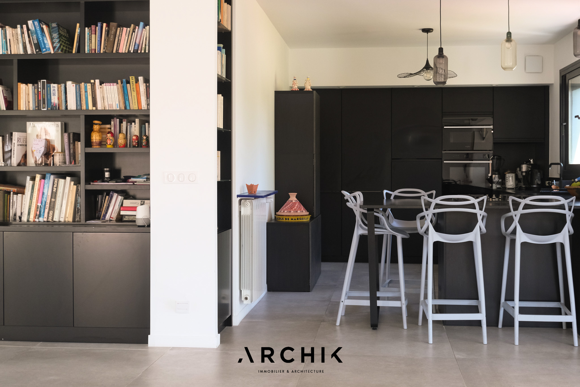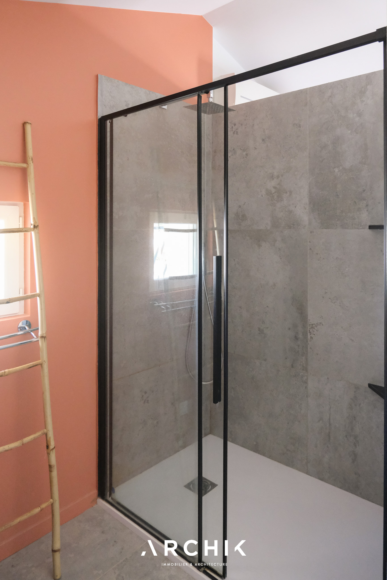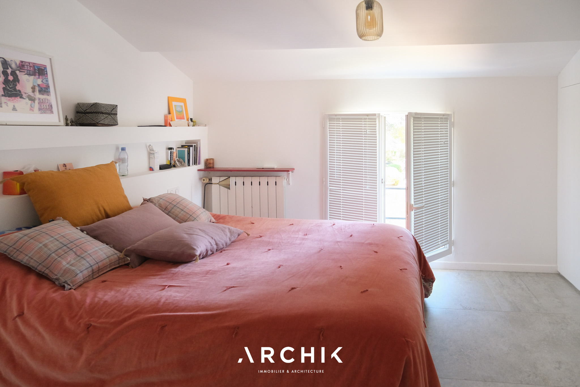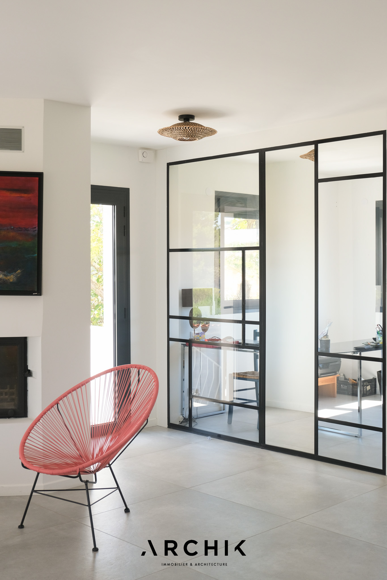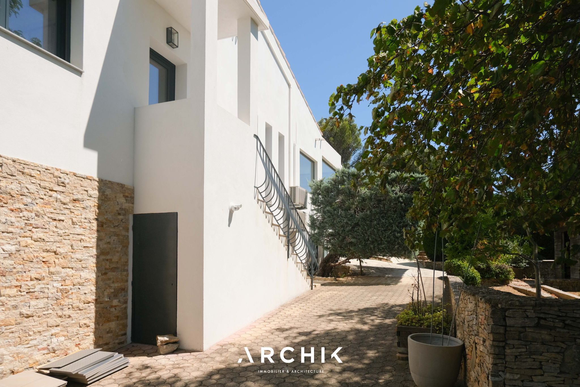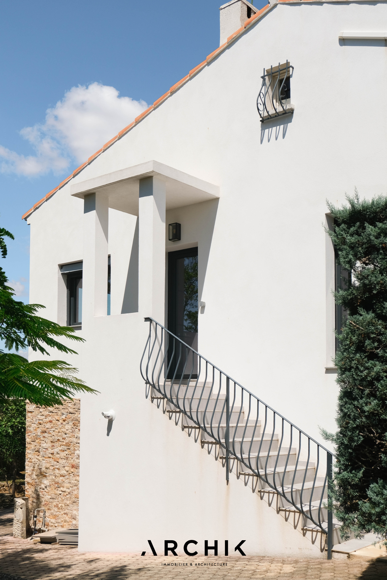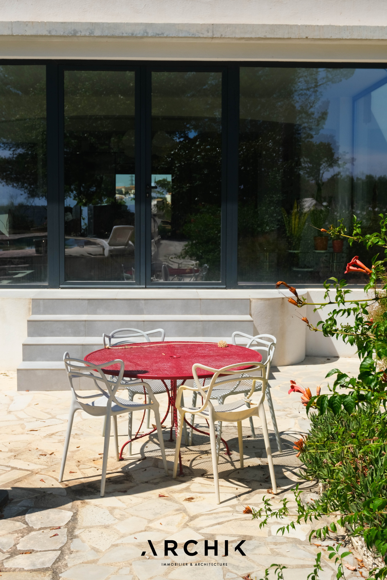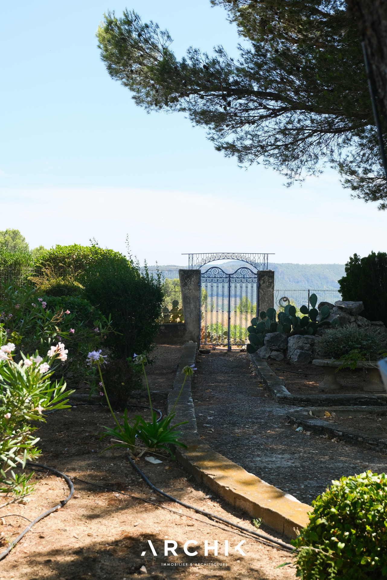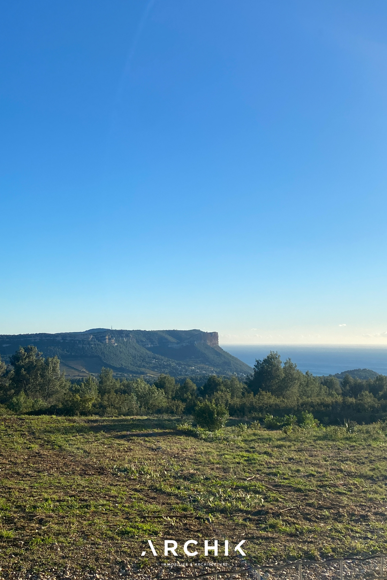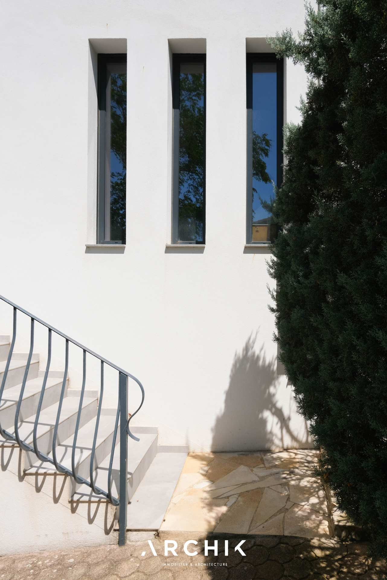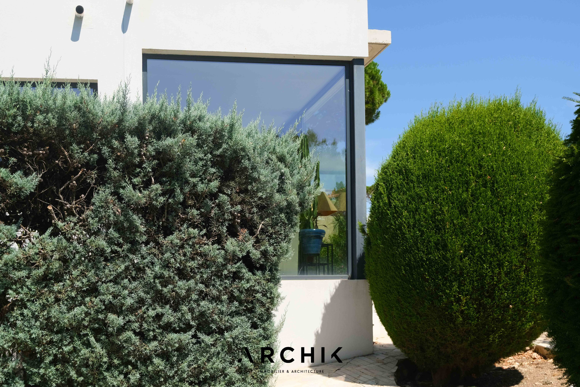
CASSIDEA
CAP CANAILLE | Centre
1 250 000 €
| Type of property | House |
| Area | 231 m2 |
| Room(s) | 5 |
| Exterior | Terrasse, jardin |
| Current | Post-modern |
| Condition | To live in |
| Reference | OP1751 |
The breathtaking view of Cap Canaille and the Mediterranean
The landscaped Mediterranean garden, conducive to relaxation and conviviality
The generous volumes and exceptional brightness thanks to the large bay windows
CONTACT US

Built in the 1940s and carefully redesigned by its current owners, the house is set in a subtly landscaped terraced plot. The original architecture combines with contemporary lines in an elegant dialogue between mineral and plant. Generously open to the southeast, the villa benefits from a through light that enhances the volumes. From the entrance, the living space of approximately 80 m2 seduces with its open lines and its sun-drenched atmosphere. The living room, the dining room and the equipped kitchen coexist in a fluid continuity, punctuated by a central stove that infuses warmth and character. On the sleeping side, the north ground floor houses more intimate rooms: a first master suite with a shower room, an office or bedroom with views of the hills and private bathrooms, ideal for entertaining in independence. Upstairs, the private spaces take on a more intimate and refined dimension. A second master suite unfolds there in a soft palette of pink-wood tones, with a large bathroom, vast dressing room, and a breathtaking view of Cap Canaille. An adjoining bedroom extends this level, opening onto a terrace dressed in graphic black and white cement tiles, a breath of fresh air facing the scrubland. Below, an independent studio crossing north-south completes the flexibility of the place. It easily accommodates a workspace, reception or workshop. A second office also completes this level, connected to the garden.
Outside, the terraced garden invites you to relax around a contemporary swimming pool in a preserved and confidential atmosphere. A 40 m2 garage and several outdoor parking spaces complete this rare property, where nature, architecture and light interact in perfect harmony.
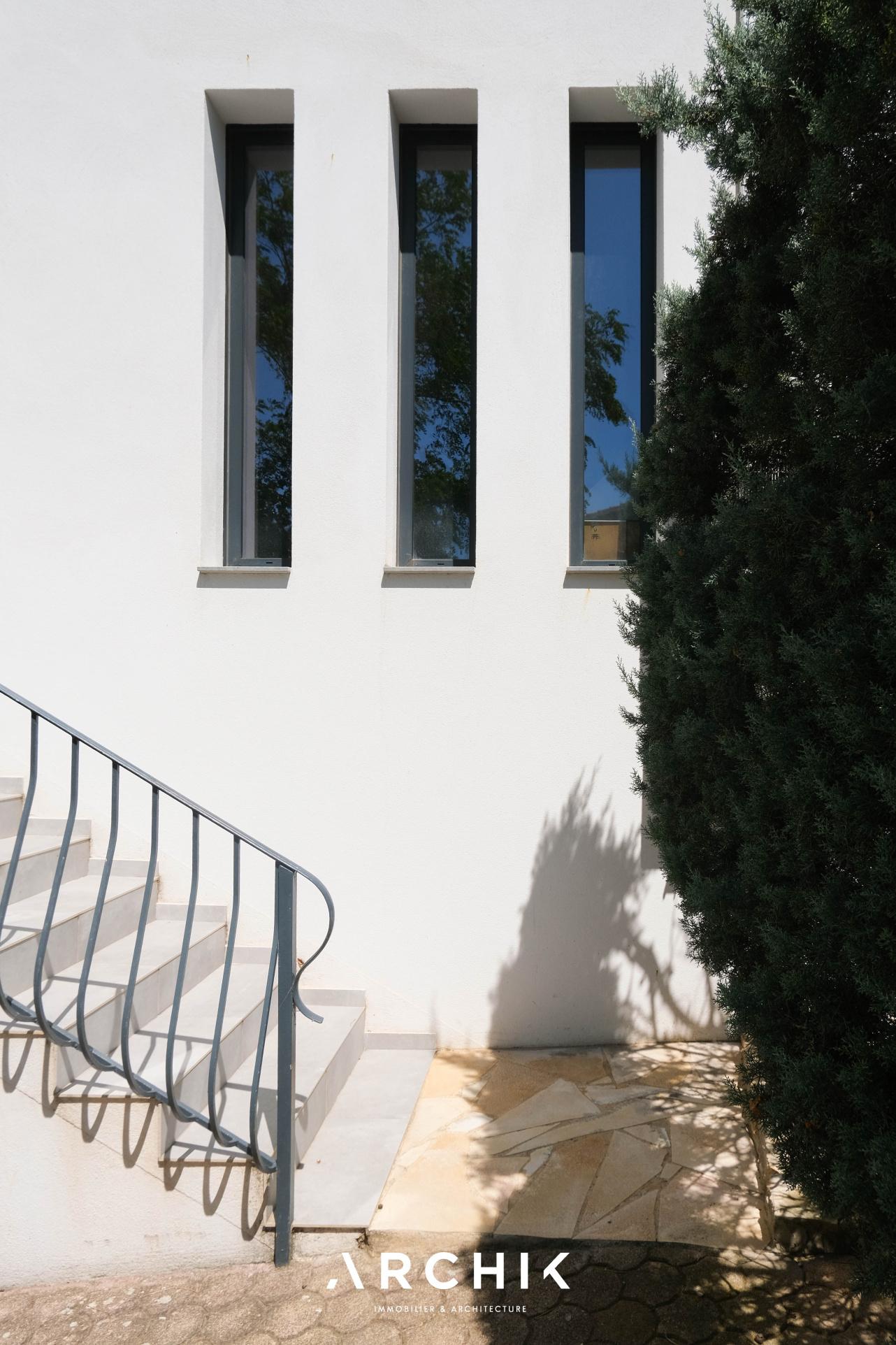
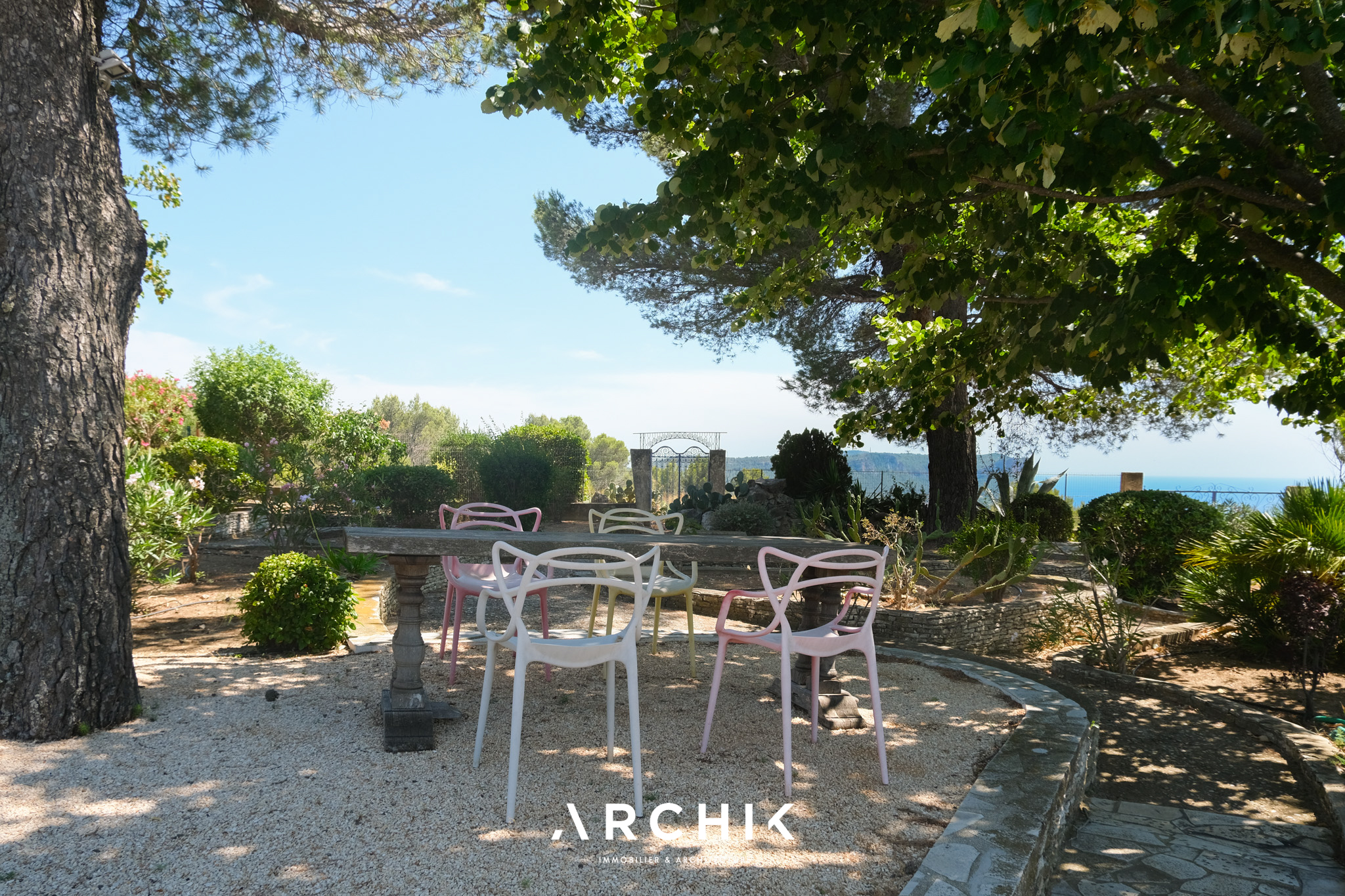
A house designed to combine conviviality, privacy and comfort, in an exceptional natural setting.


