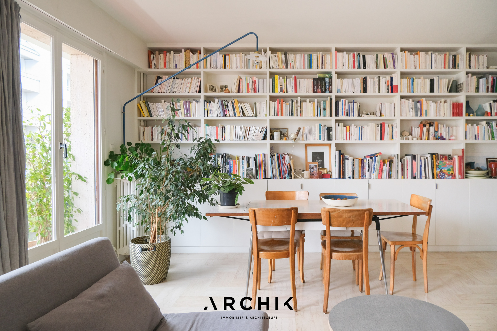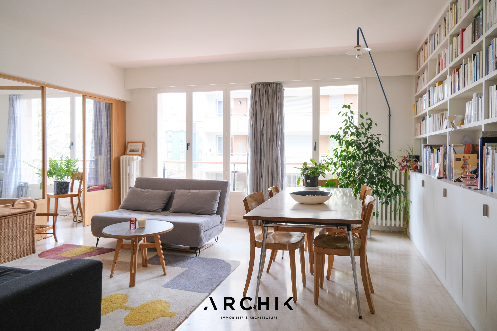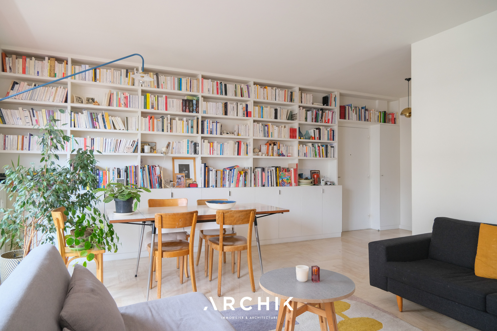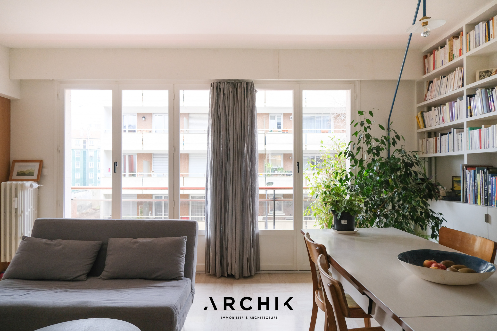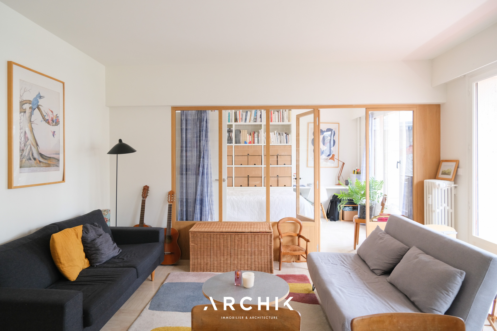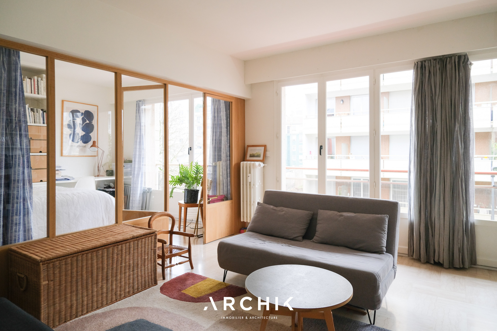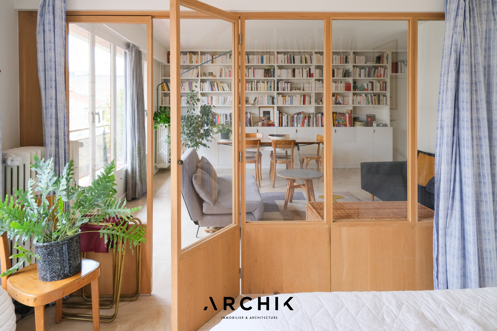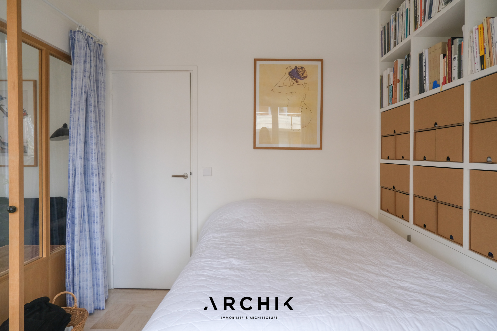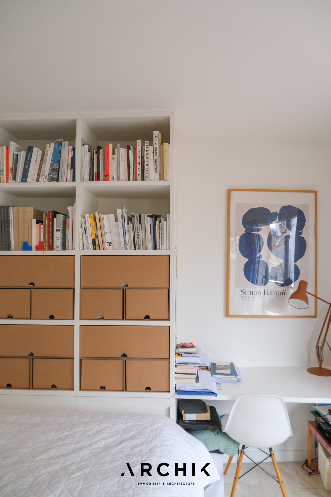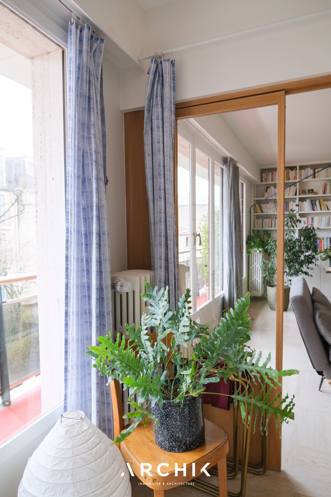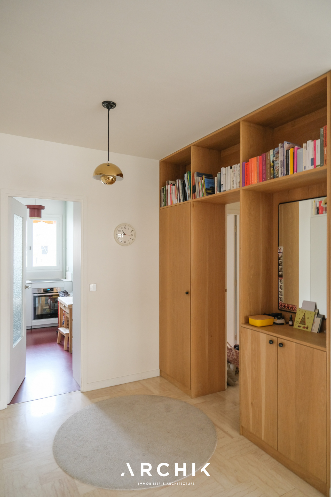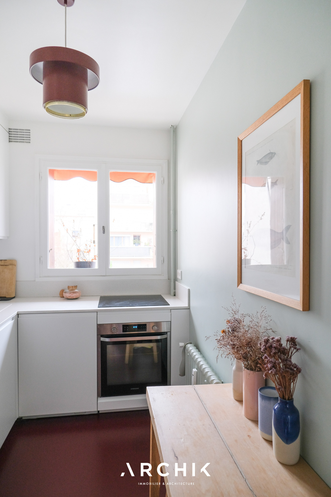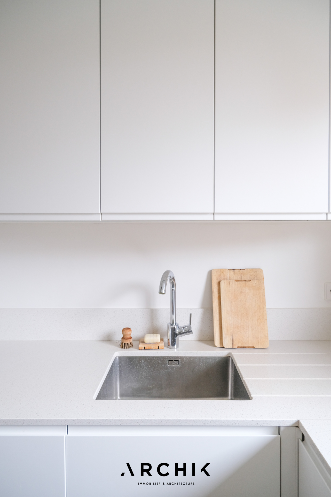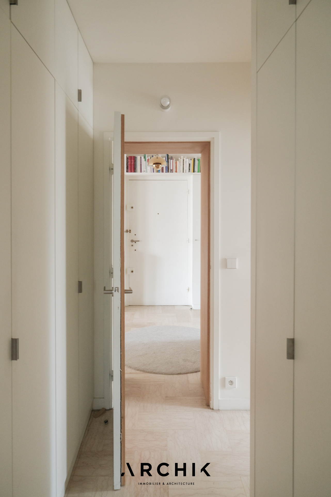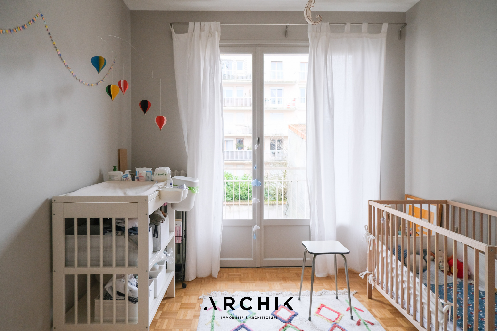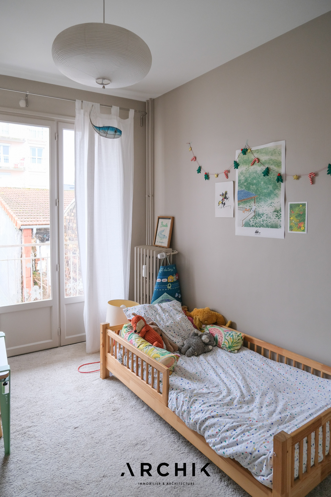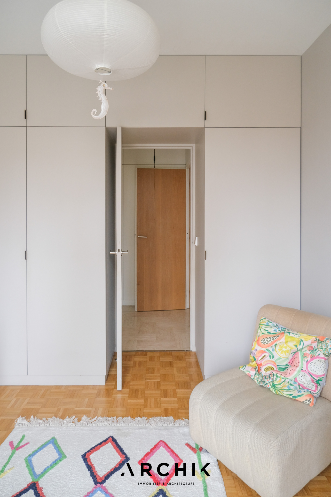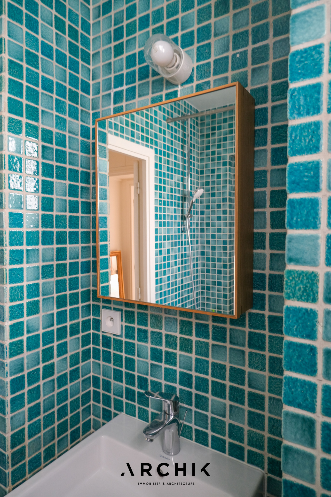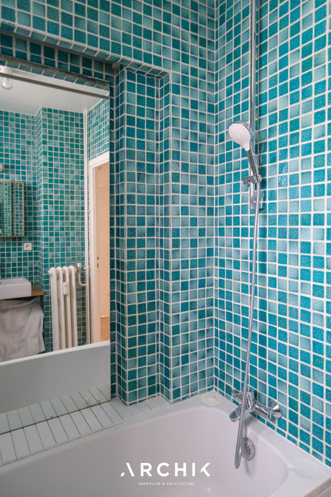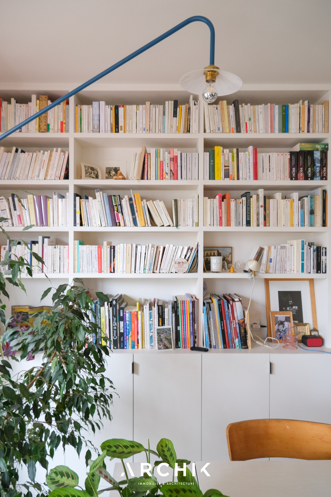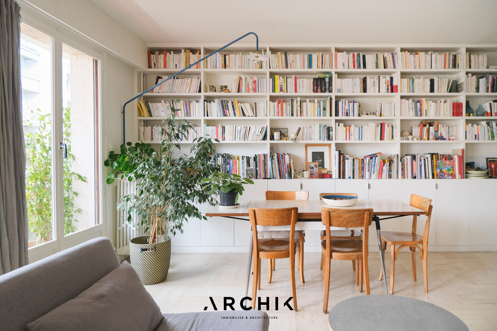
BLIXEN
PARIS SURROUNDINGS
Sold
| Type of property | Flat |
| Area | 78 m2 |
| Room(s) | 3 |
| Exterior | Balcon |
| Current | Post-modern |
| Condition | To live in |
| Reference | AP353 |
Its aesthetic and warm renovation
Its ultra-bright living room
Its location
CONTACT US

Designed around a circular plan, this bright apartment combines elegance and functionality. From the entrance, a large west-facing living room welcomes the living room where an impressive built-in bookcase structures the space. In a refined atmosphere echoing Scandinavian design, a dining room space lends itself to all functions - entertaining or working. The feeling of space is accentuated by a 6 m2 balcony. A wooden glass partition subtly separates the living room from the master bedroom, allowing natural light to circulate. The latter, with clever storage, has an office area. A separate kitchen, with white facades and quartz worktops, is reflected in pastel shades. Solid oak and painted medium adorn the numerous storage spaces in the entrance and hallway, leading to two bedrooms which benefit from an 8 m2 balcony and eastern light. The bathroom, with turquoise cement tiles and glass paving stones, is a retro gem.
A 4 m2 cellar is added to the property, and a 15 m2 box that can accommodate a vehicle can be added.
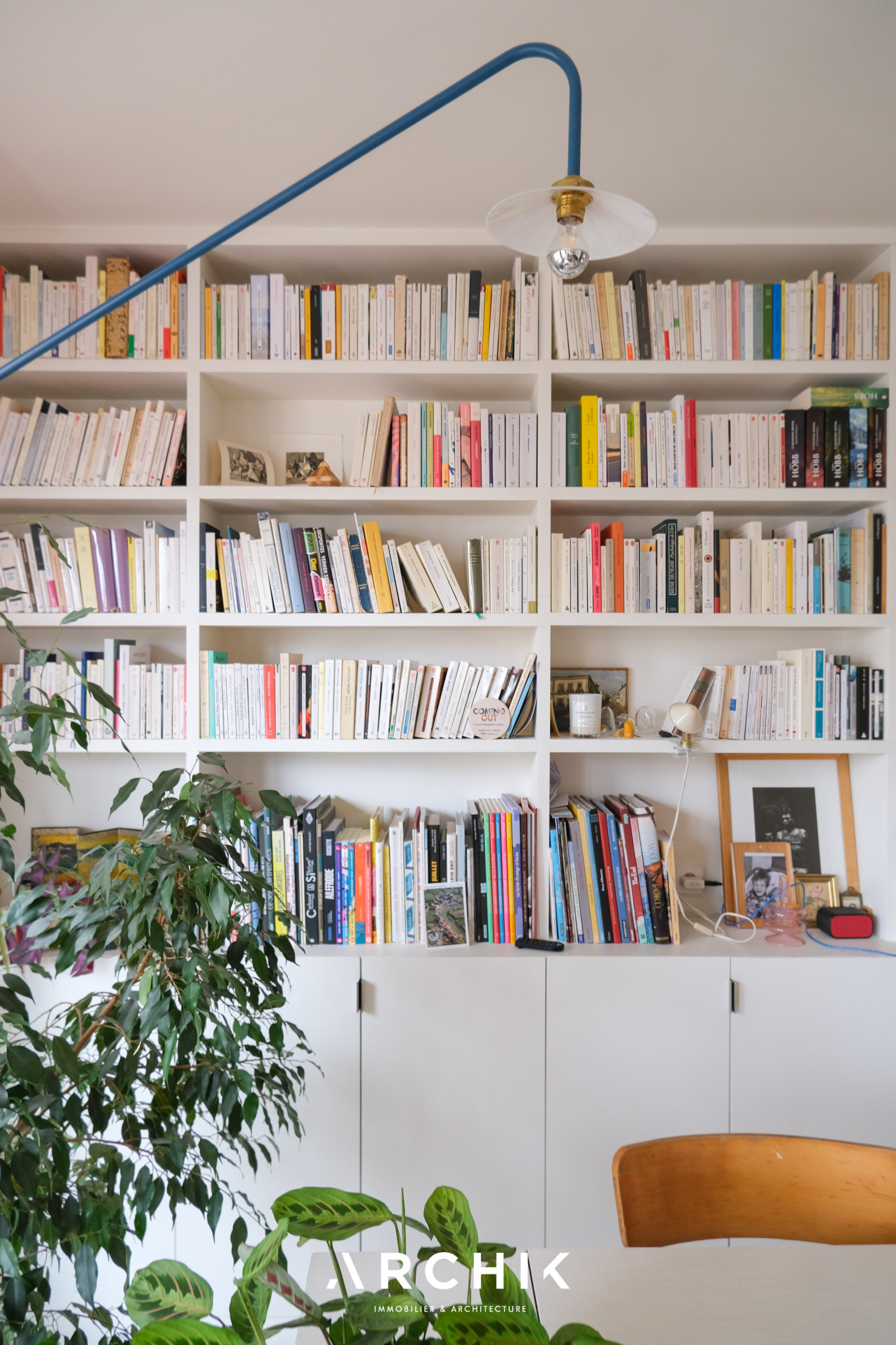
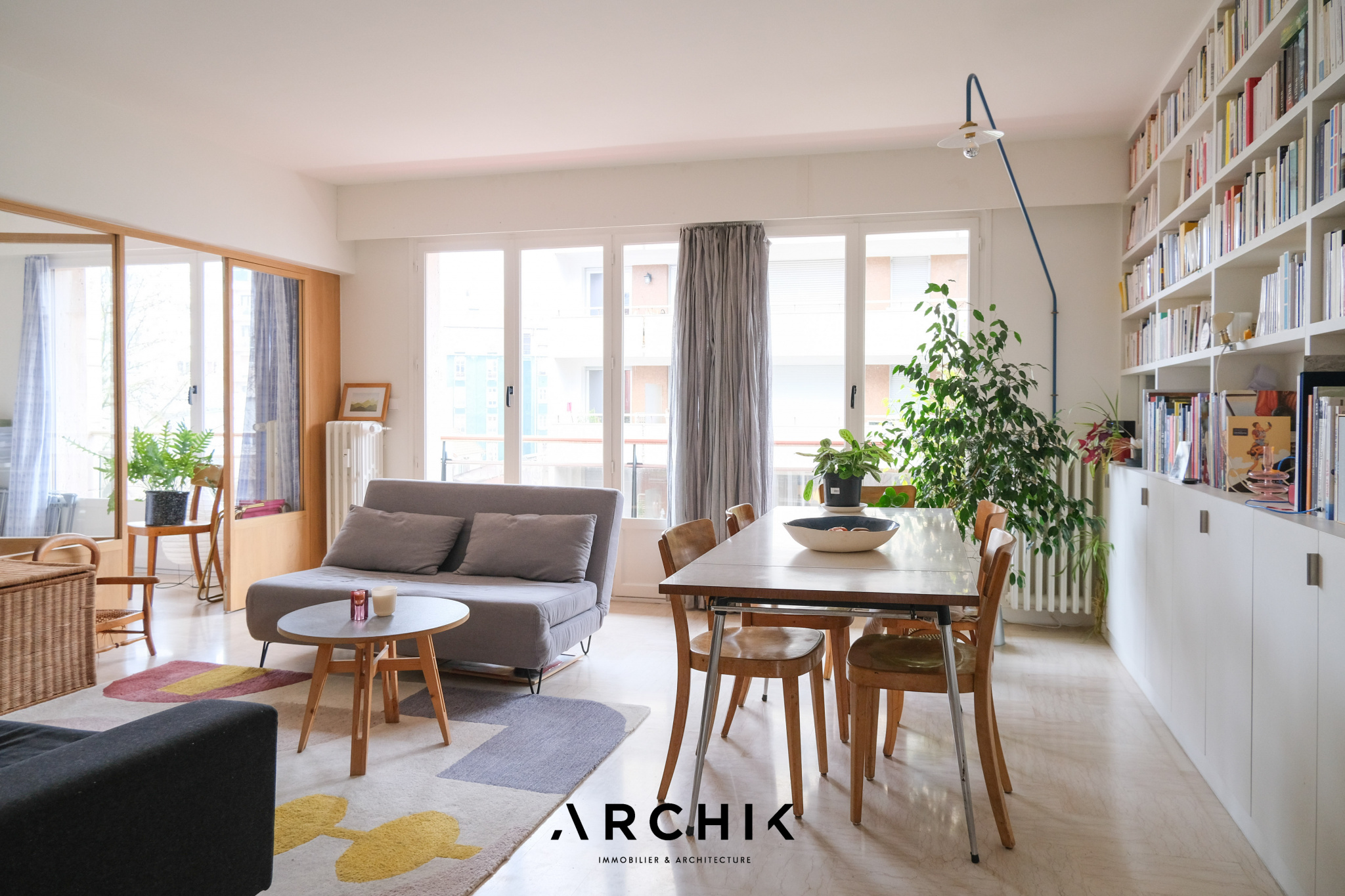
A seventies setting at the Mairie des Lilas.


