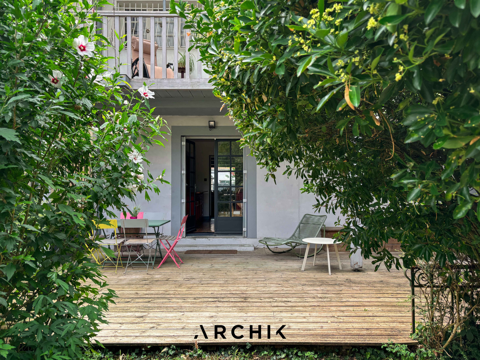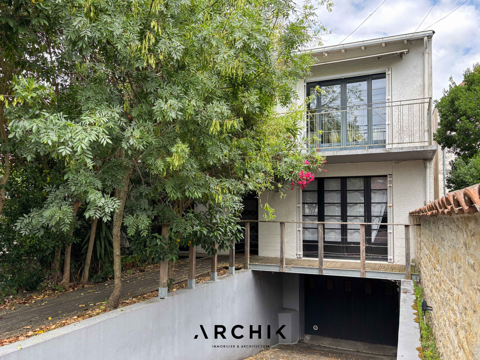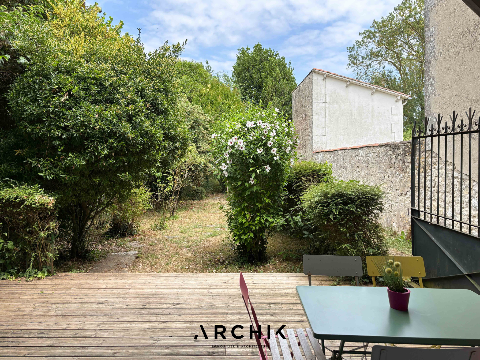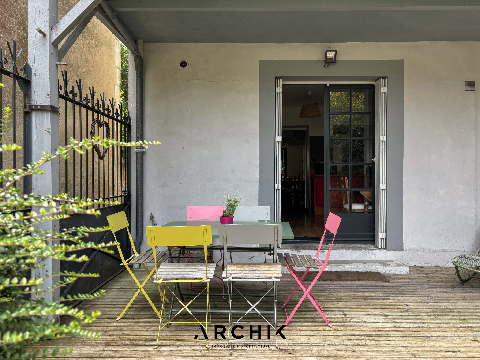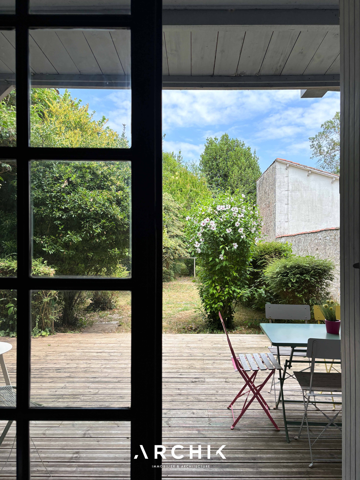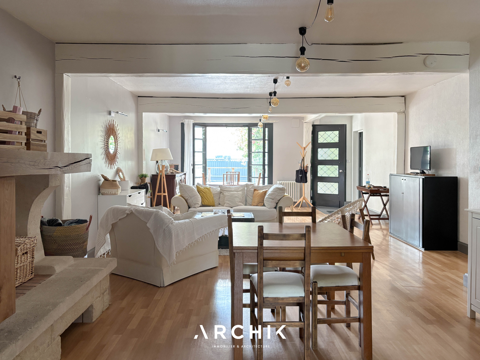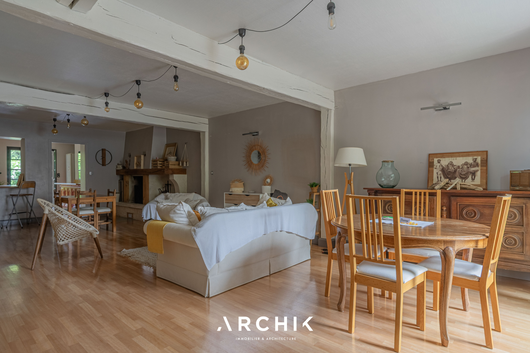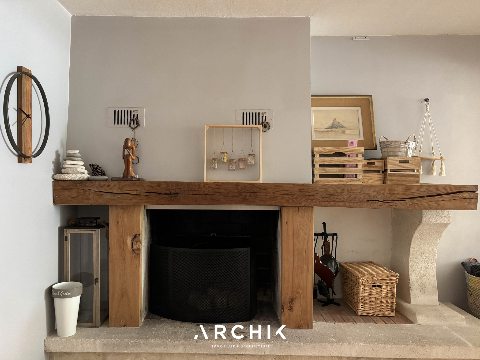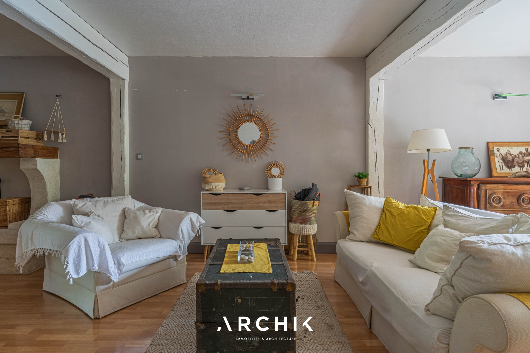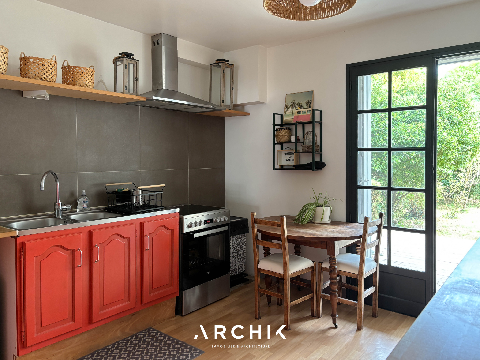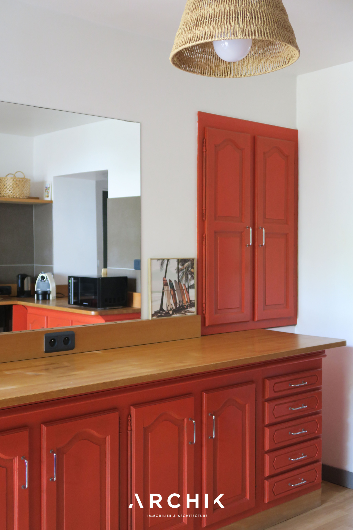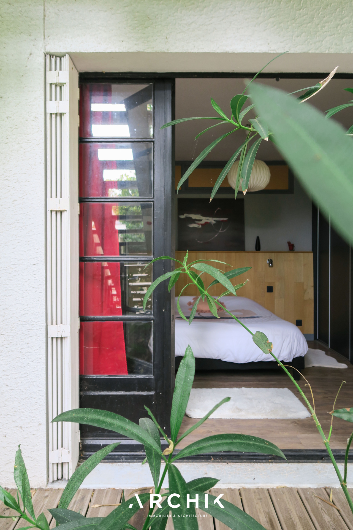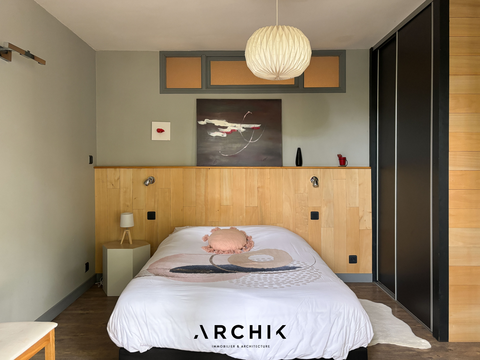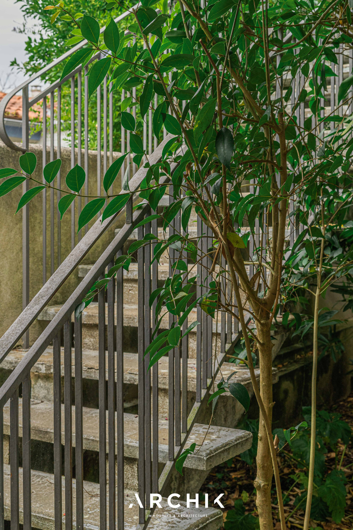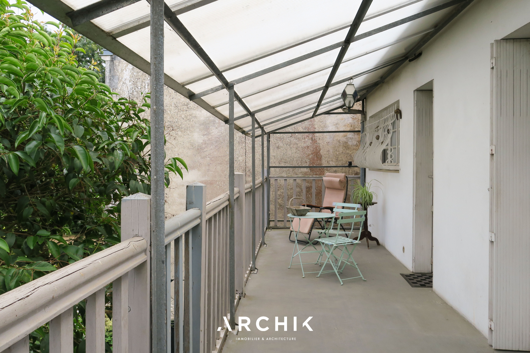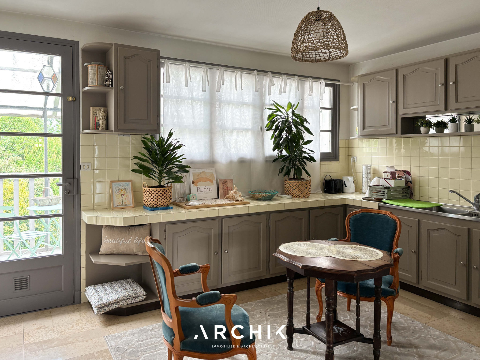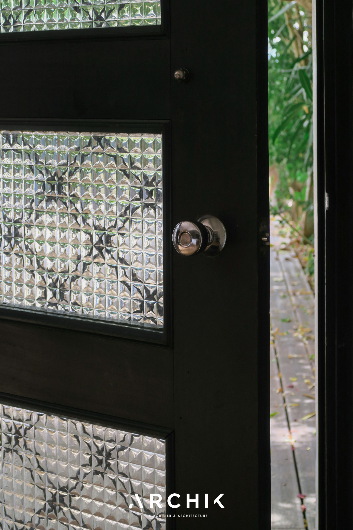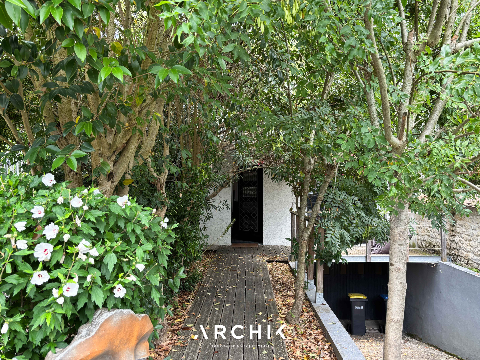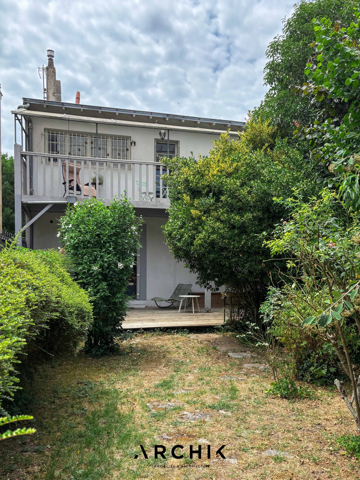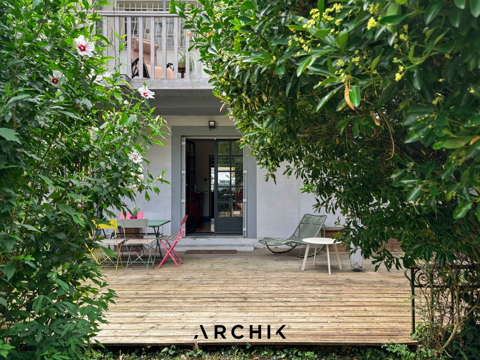
AUBÉPINE
LA ROCHELLE
Sold
| Type of property | House |
| Area | 236 m2 |
| Room(s) | 6 |
| Exterior | Terrasse, balcon |
| Current | Post-modern |
| Condition | To live in |
| Reference | LR498 |
The calm and green environment
The development possibilities
The green garden
CONTACT US

Designed in two parts, the house opens onto a south-facing reception garden, enhanced by abundant vegetation, and extends to the rear by a vast wooded garden where numerous fruit trees bring charm and freshness to this peaceful and intimate space. The period entrance door, dressed in elegant textured glazing, adds a unique character to the facade and lets light filter through while preserving privacy. On the ground floor, the house consists of a warm living room with an original fireplace, and a semi-open kitchen opening onto a wooden terrace, then the garden beyond. Three bedrooms share a bathroom. The upper floor is accessible by an exterior suspended concrete staircase extended by a balcony, an architectural signature of the 70s. This level consists of a bright, south-facing living room and a separate kitchen opening onto a balcony nestled in the greenery. On the night side, two bedrooms share a bathroom. A laundry room completes this level. The layout offers a beautiful balance between brightness, functionality and a direct connection to the wooded environment. A garage, a cellar and storage spaces extend to the basement over 50 m2. The attic is convertible, offering additional potential for expansion. The two levels being completely independent allow for several types of occupancy: main family residence, division into two dwellings, or mixed use, in a serene and welcoming atmosphere.
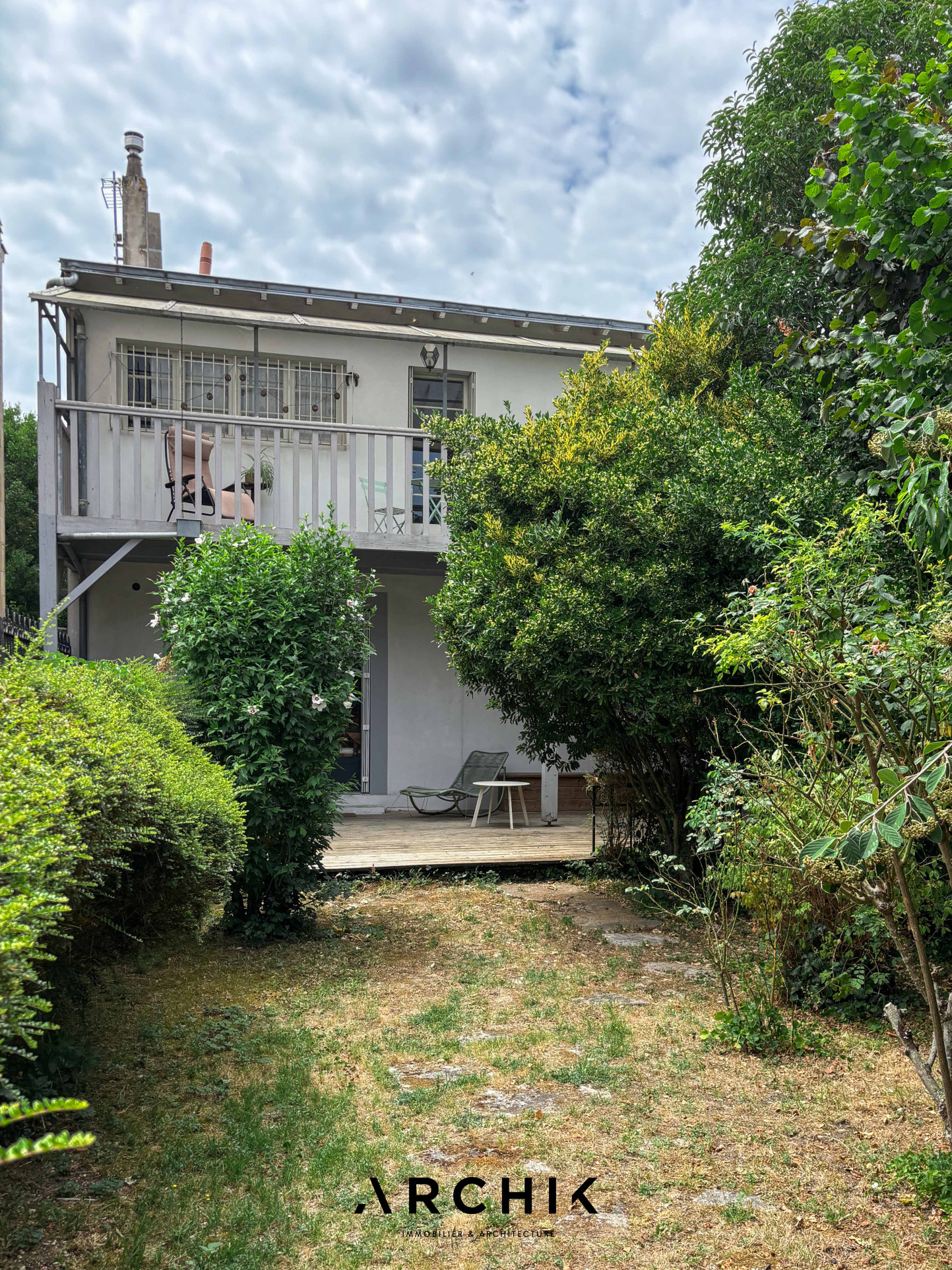
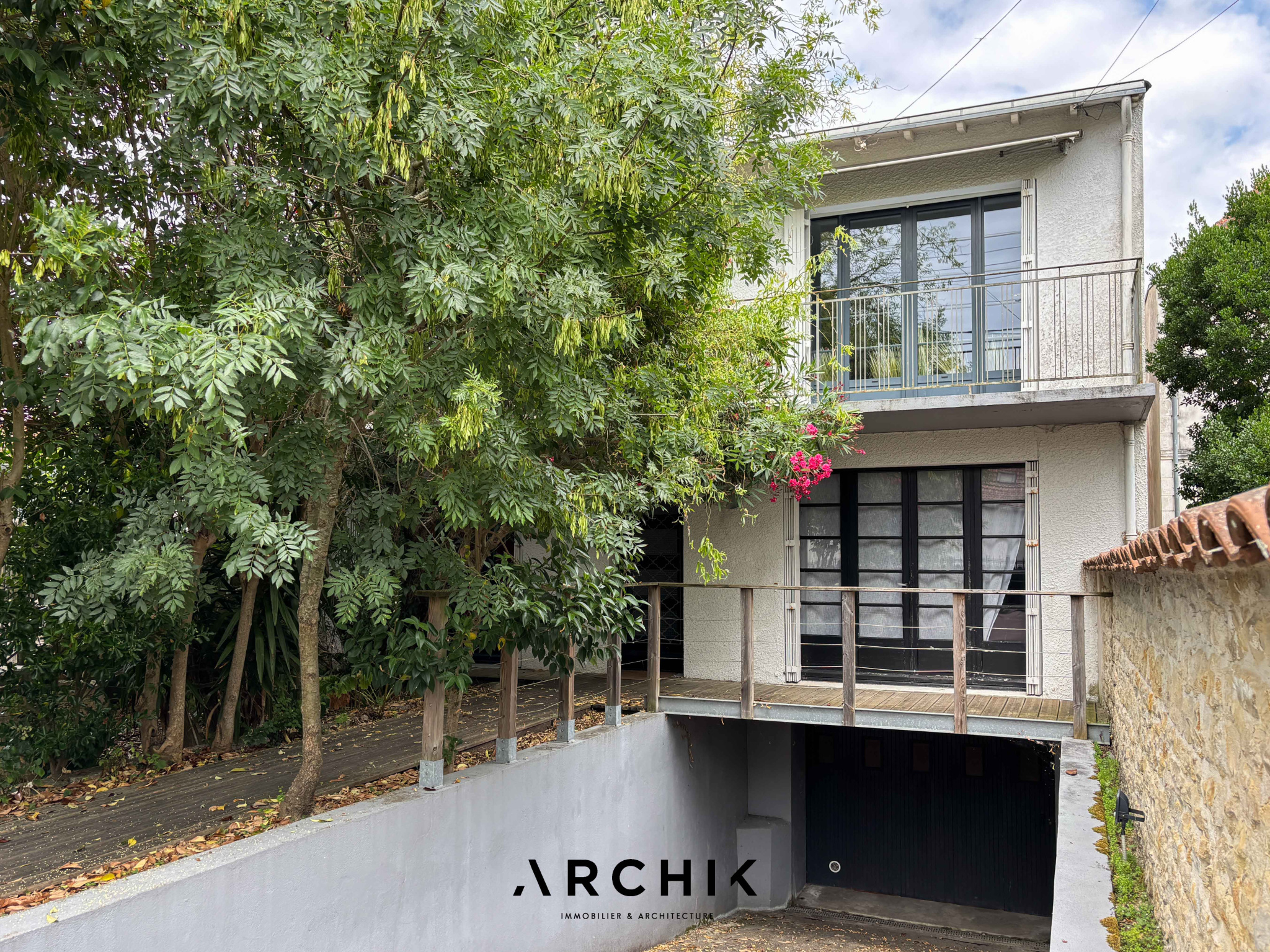
A house with beautiful volumes and a layout conducive to multiple uses, in a calm and sought-after environment.


