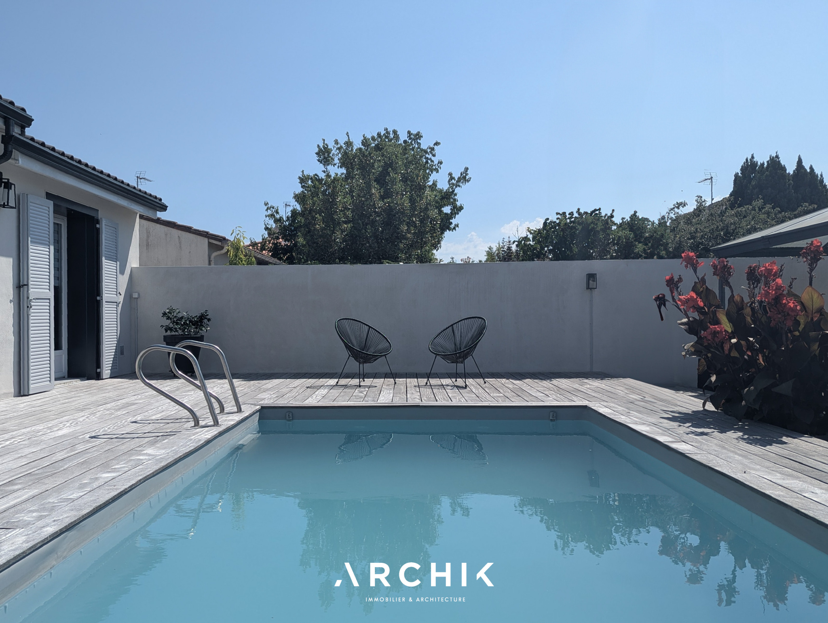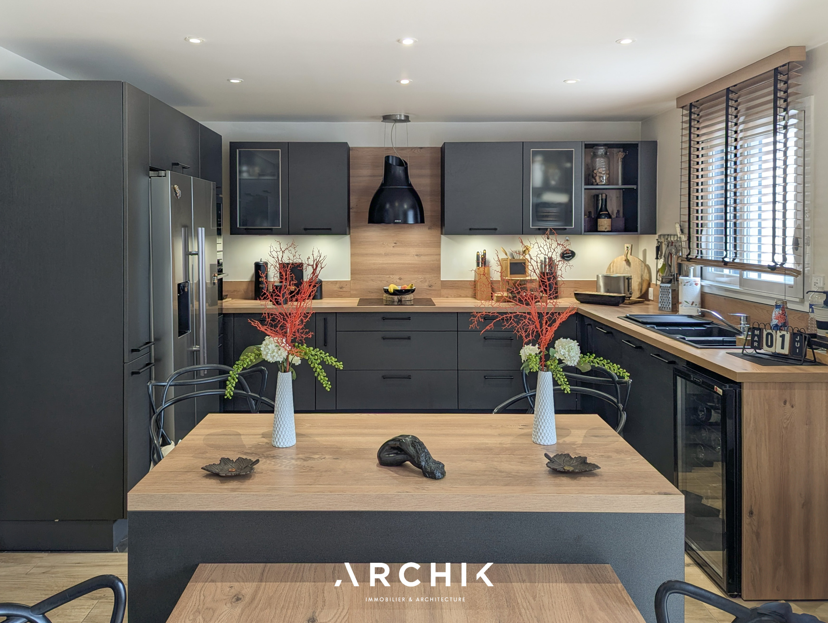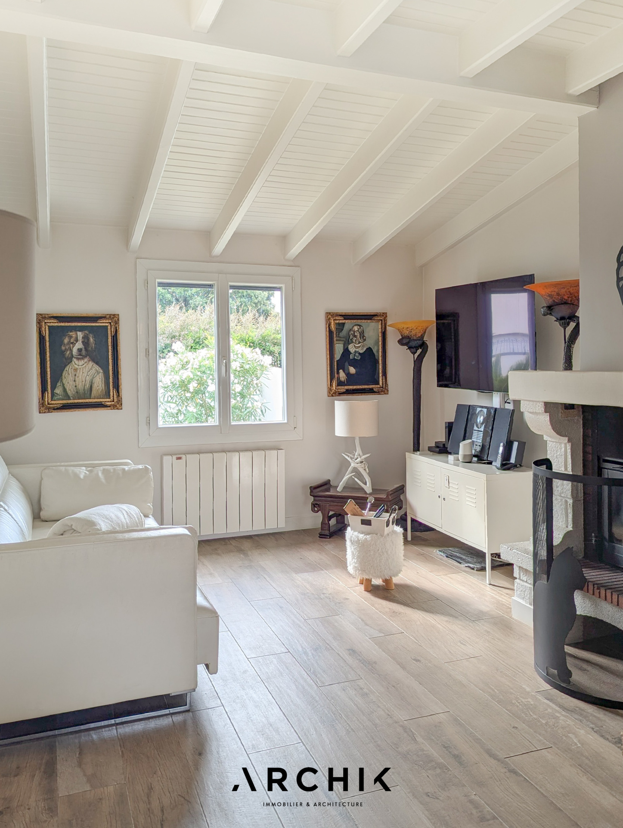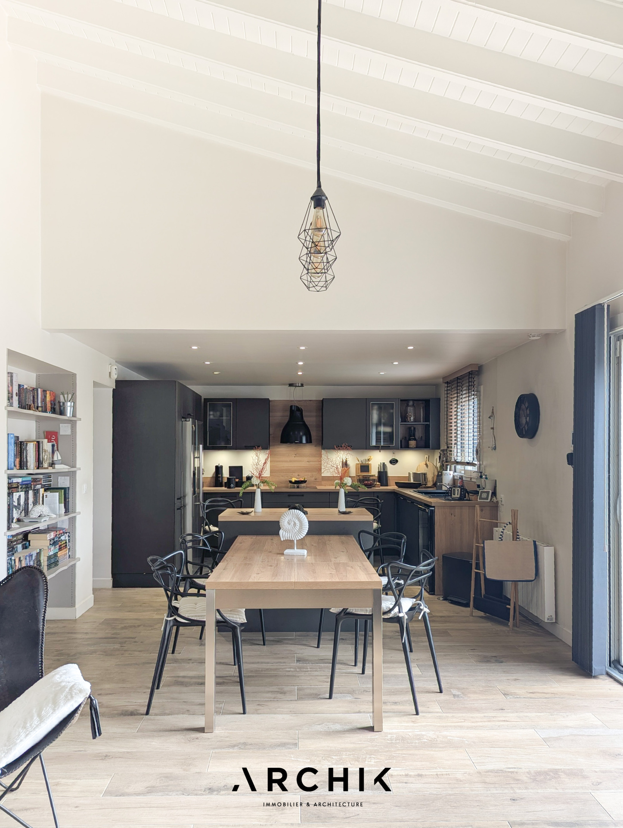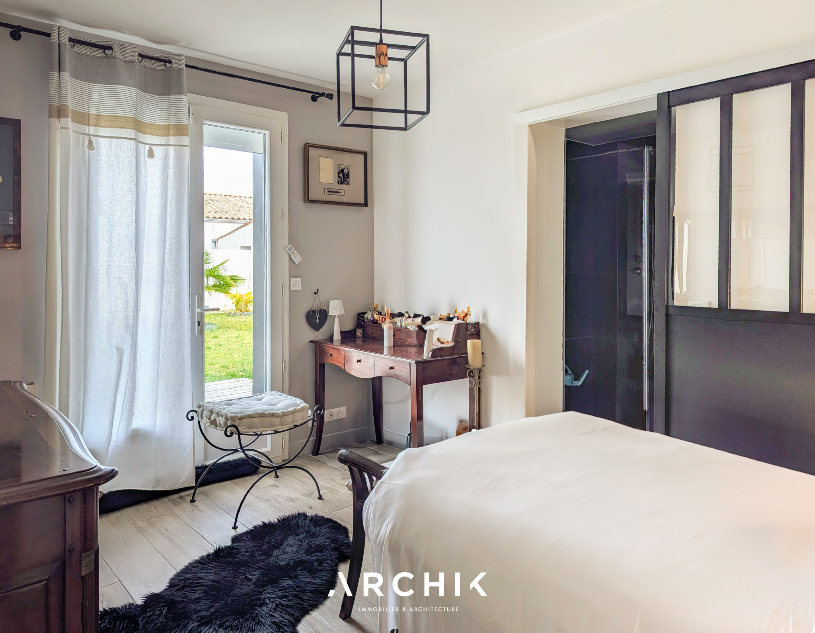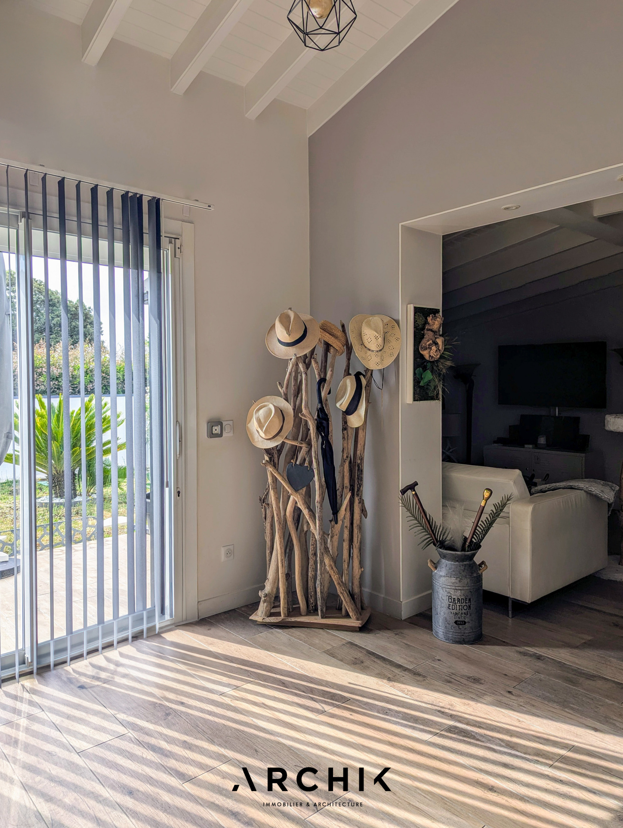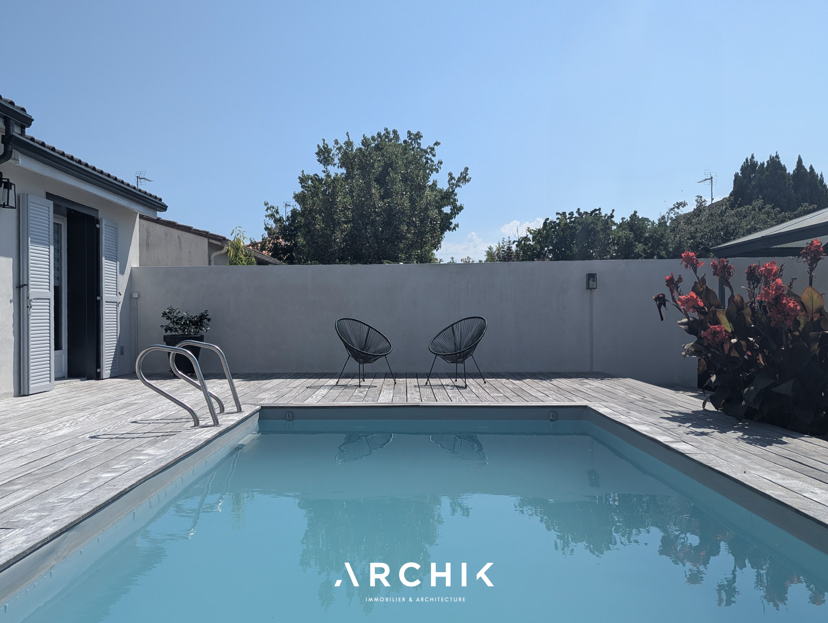
SILICIUM
ROYAN
625 000 €
| Type of property | House |
| Area | 120 m2 |
| Room(s) | 3 |
| Exterior | Terrasse |
| Current | Post-modern |
| Condition | To live in |
| Reference | RO497 |
The calm of the immediate environment
The possible dual use
The garden
CONTACT US

Entirely on one level, the 2023 renovation has modernized the house's overall appearance. The contrast between the anthracite and white colors is deliberately accentuated: a new roof with gray tiles, window frames highlighted by overhangs, aluminum gutters and downspouts stand out against the immaculate white walls. The interior redistribution favored the size of the 65 m2 living room, which extends to the outside through a large bay window opening onto the reception terrace. The latter uses the same floor as the living room, which serves as a common thread for all the rooms in the house. The kitchen, with its generously sized worktops, alternates between light wood and black facades. The large central island connects to the dining area. The change in function is materialized by a ceiling that becomes sloping covered with discreet painted paneling. The living area around the fireplace benefits from light crossing from East to West and communicates with the rear garden. The sleeping area includes a master bedroom with an adjoining shower room and dressing room, opening onto the pool terrace. Two other bedrooms share an additional shower room. The Mediterranean garden is enhanced at the rear of the house by a heated swimming pool surrounded by a gray wooden terrace. It is separated from the front garden by the parking space leading to the garage.
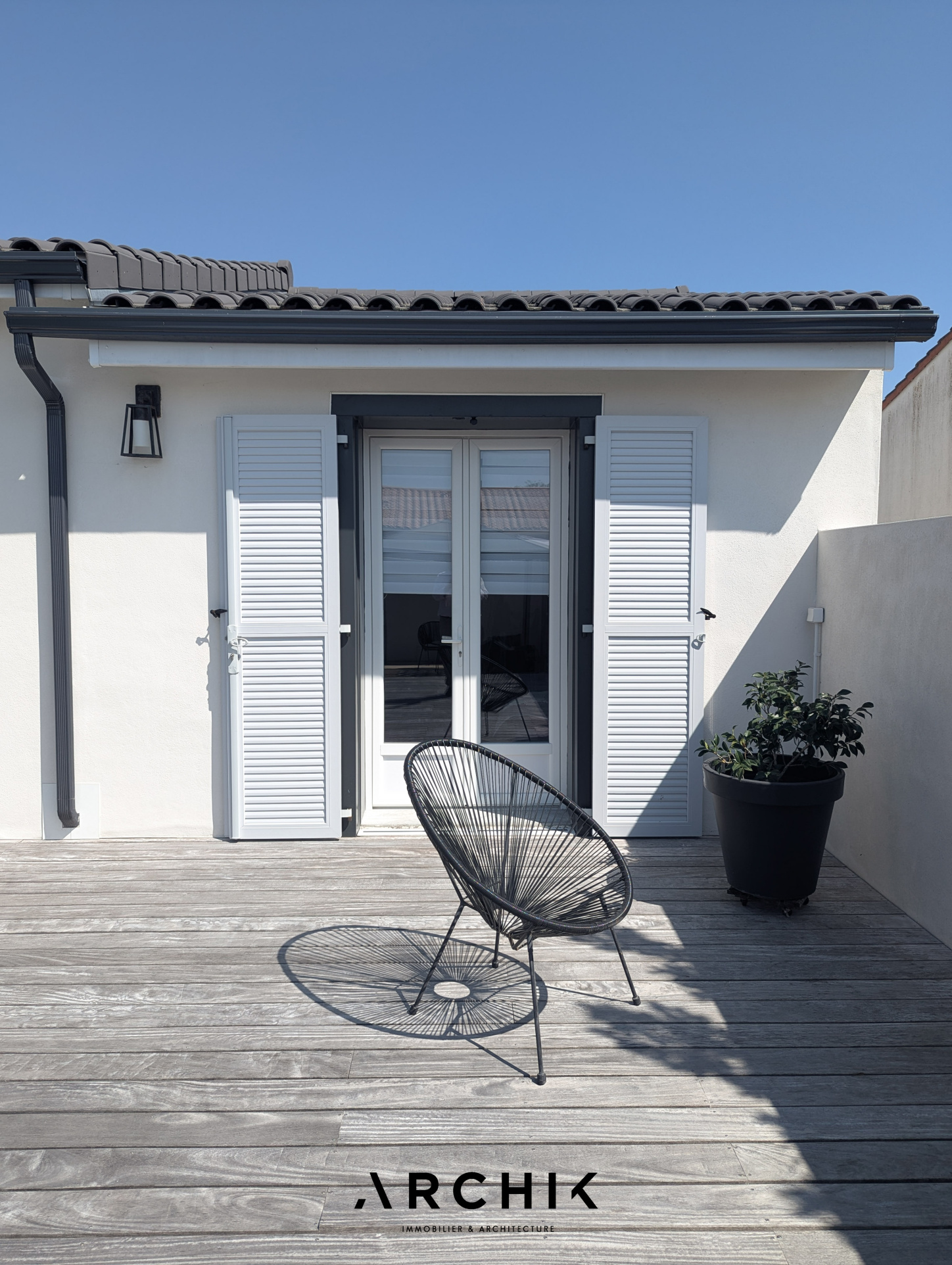
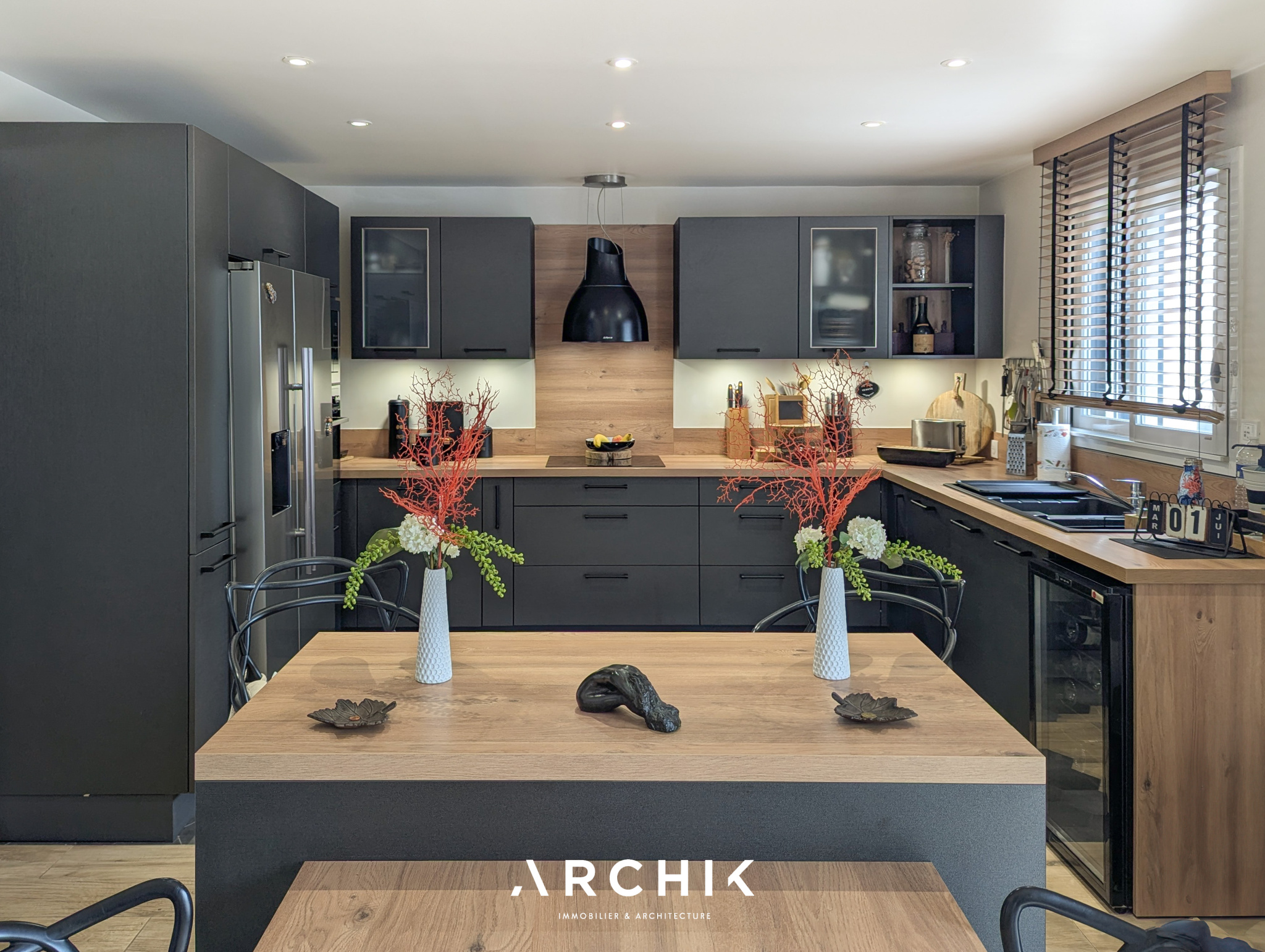
A single-story house ready to move into.


