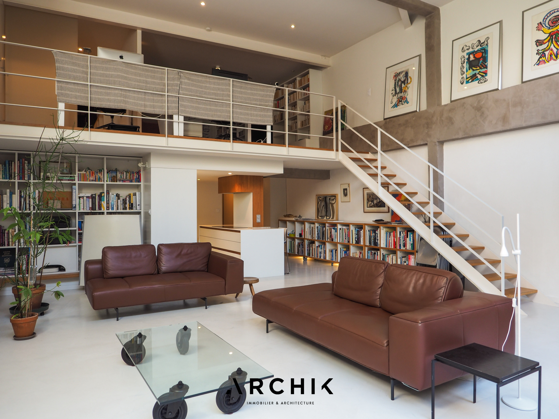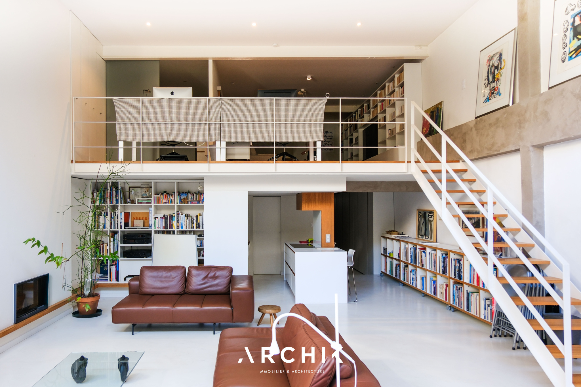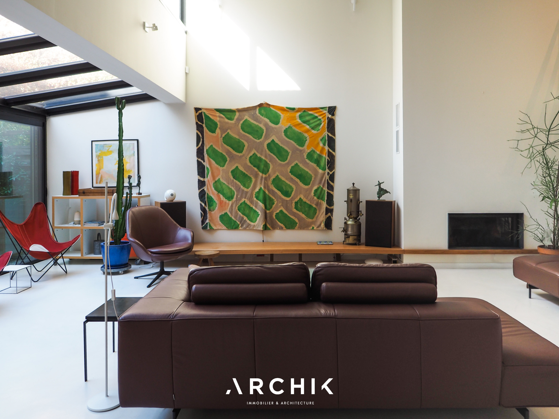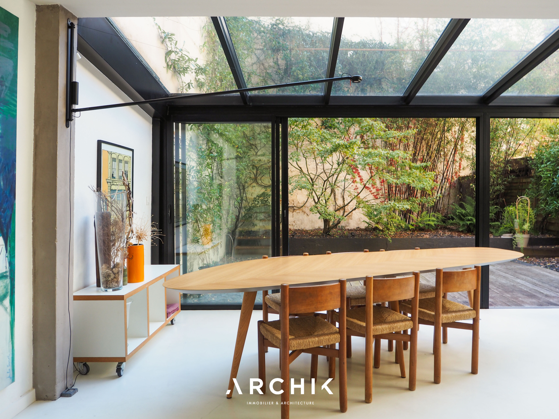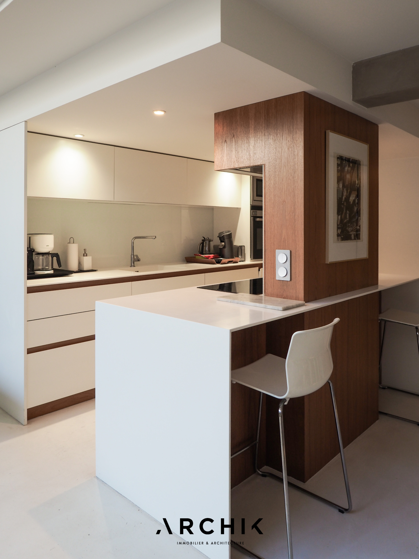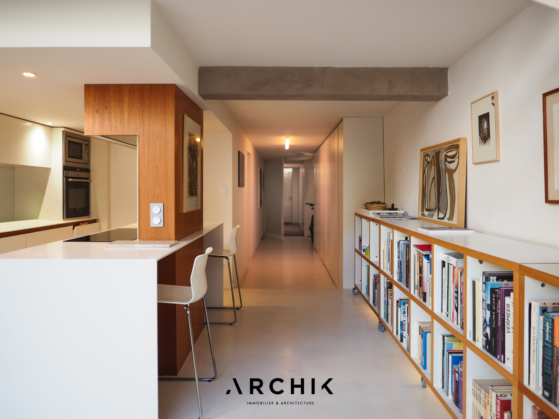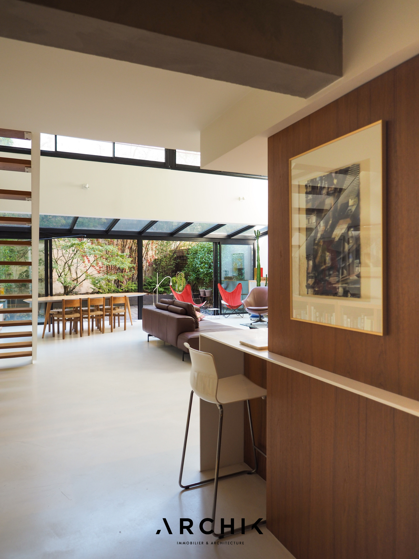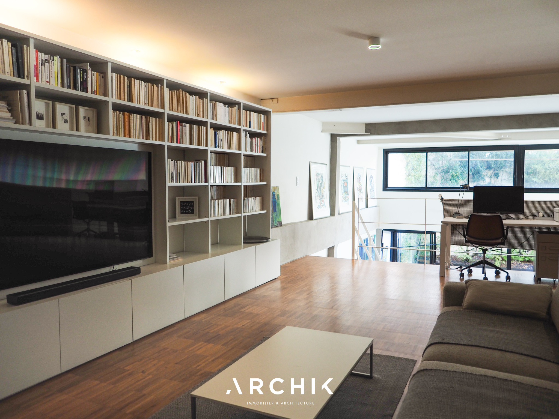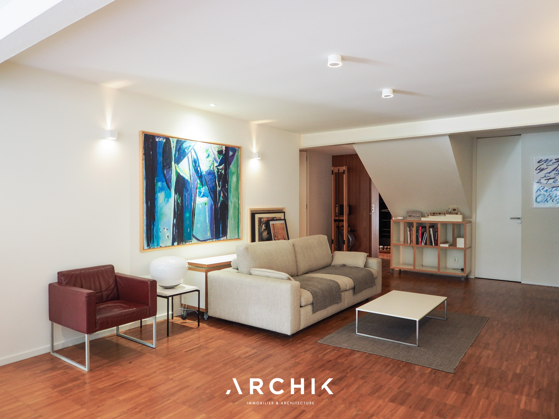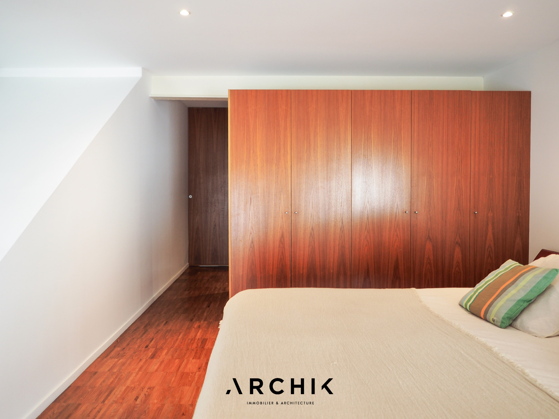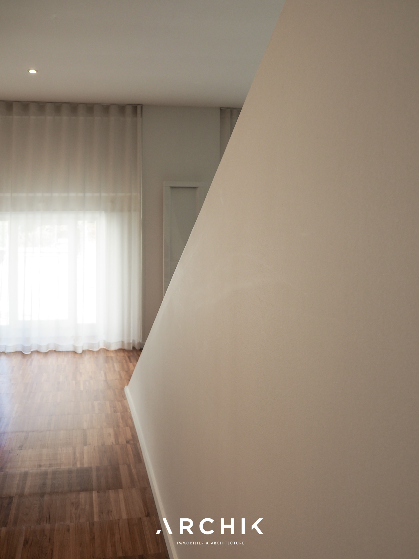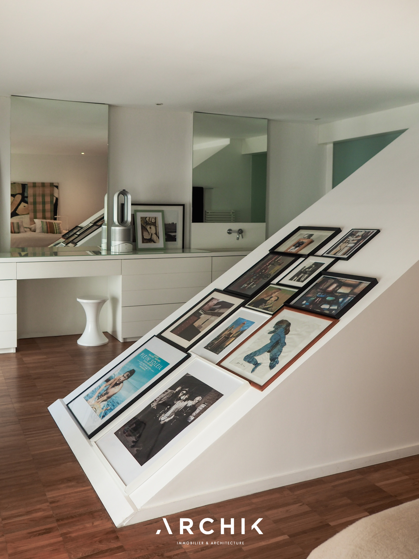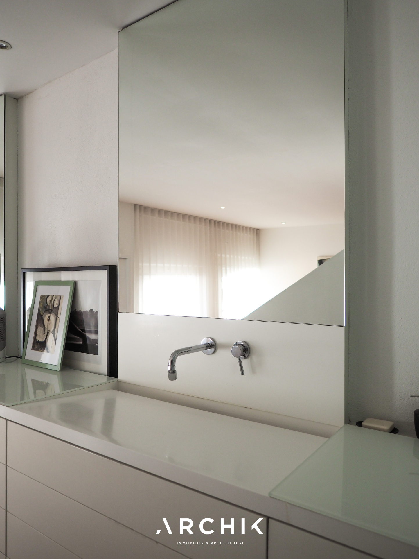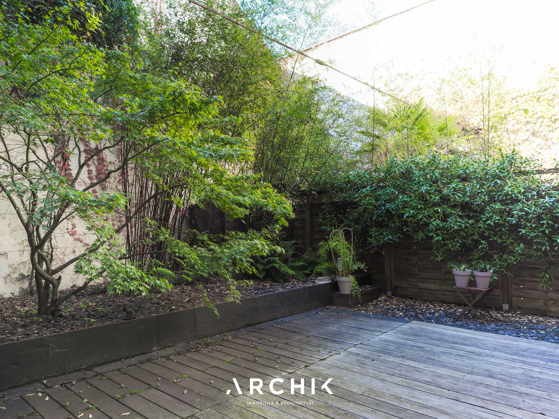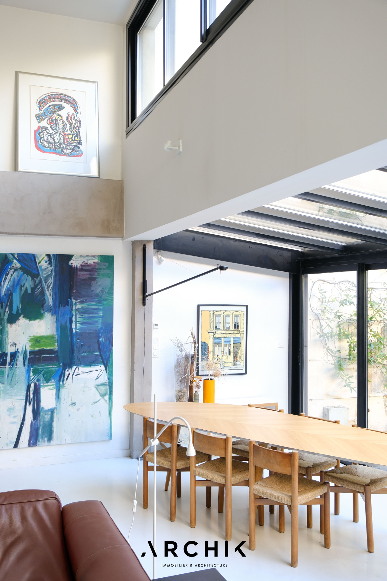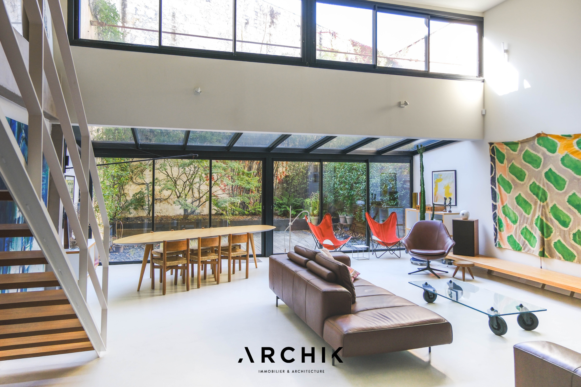
NIWA
BORDEAUX | Les chartrons
1 100 000 €
| Type of property | Flat |
| Area | 192 m2 |
| Room(s) | 2 |
| Exterior | Terrasse |
| Current | Restoration |
| Condition | To live in |
| Reference | BX1296 |
The spaciousness and light of the living area.
The Japanese-inspired urban garden.
The complementary materials.
CONTACT US

Transformed in 2011 by architect Fabien Mazenc, this apartment feels like a house thanks to its private street entrance and landscaped garden. Beyond the large pivoting frosted glass door of the entrance vestibule, a wide hallway lined with ample custom-built storage leads to the main living area, the heart of the home. This double-height room, approximately 55 square meters, is a true living and entertaining space with its distinct areas arranged around a fireplace with an insert, framed by a long, continuous wooden bench that connects the intimate library to the fully glazed facade, which opens naturally onto a terrace and landscaped garden combining wood and slate. With its bamboo grove, delicate ferns, and elegant Japanese maple, this sheltered outdoor space creates a soothing atmosphere and offers a view, from the living room, of a natural setting that changes with the seasons. On the same level, slightly set back, a fully equipped kitchen, finished in white and wood with a dining area, has an adjoining pantry. From the living room, a white powder-coated metal and wood staircase leads to the mezzanine overlooking the living area. This mezzanine houses a TV lounge with a built-in bookcase, creating a warm ambiance enhanced by the mahogany parquet flooring that extends throughout the entire floor. A first bedroom, with a second window, opens onto the mezzanine through a sliding frosted glass door and includes an en-suite shower room and ample storage. The spacious master suite, bathed in morning light thanks to its three windows, comprises a bedroom with built-in storage, a large, custom-made walk-in closet, and a generously sized en-suite shower room featuring a full-width vanity unit with drawers. A parking space in a private garage adds undeniable value to this property.

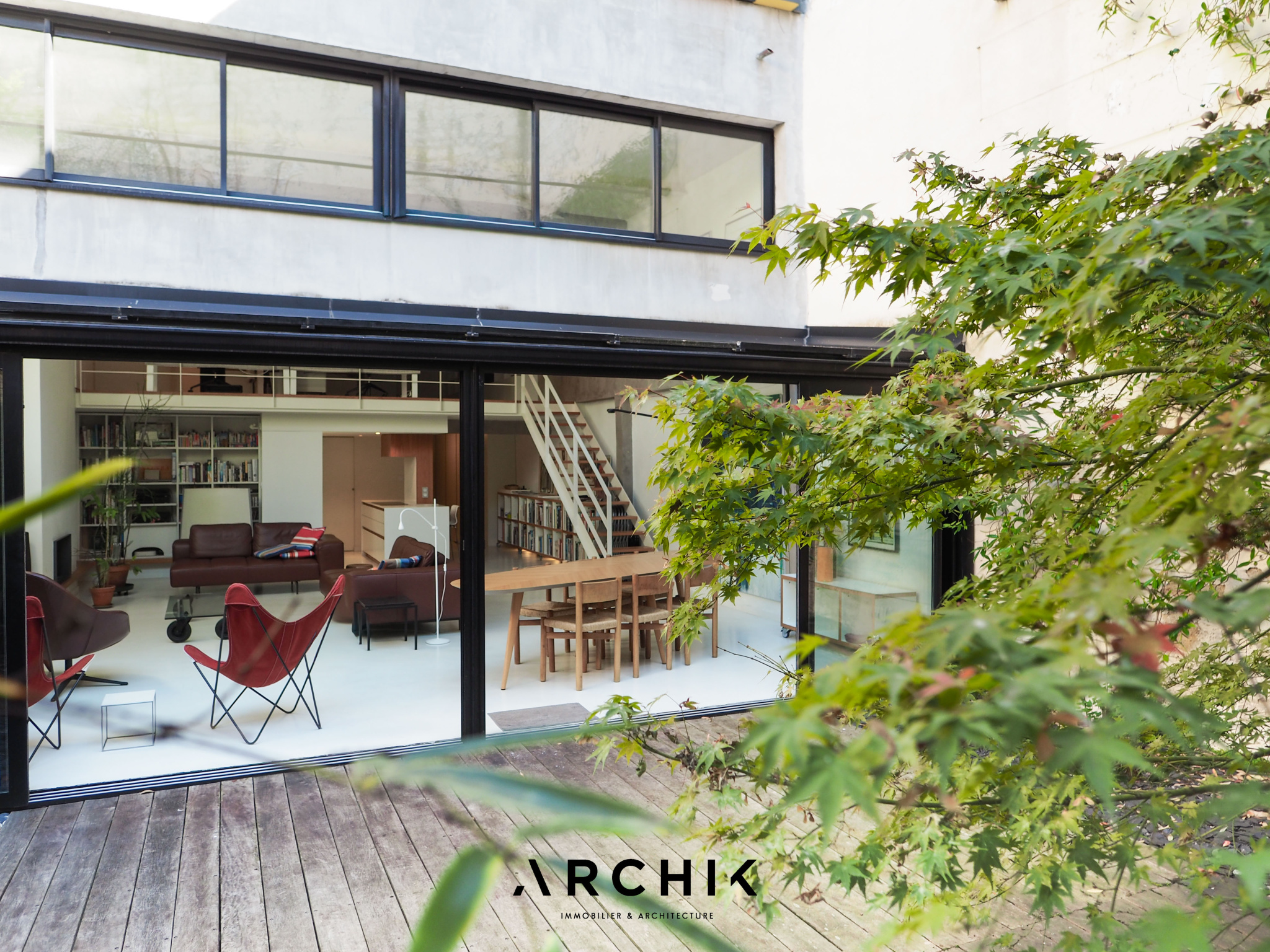
A peaceful retreat from the city.




