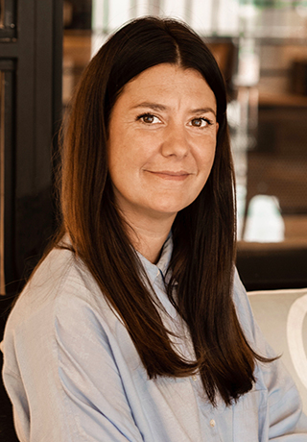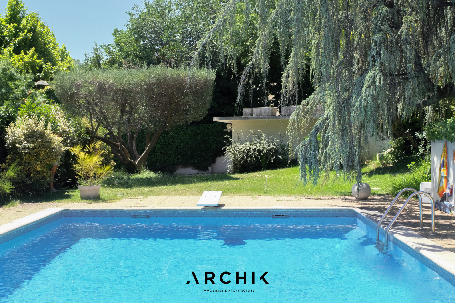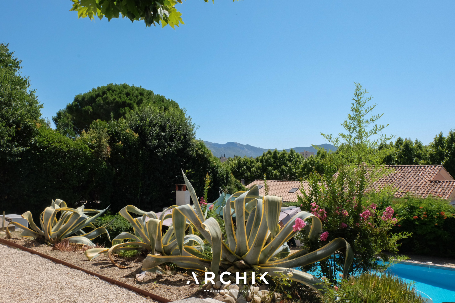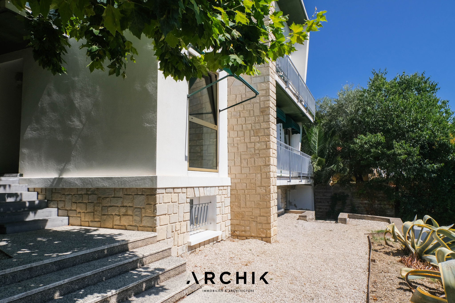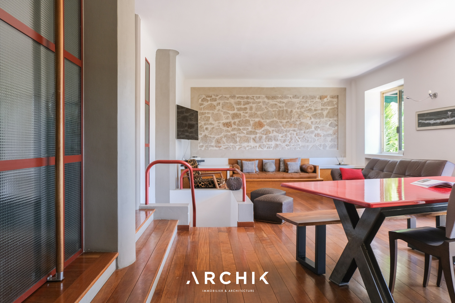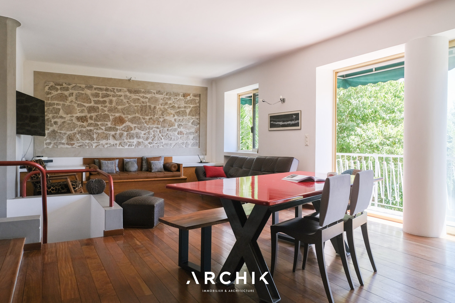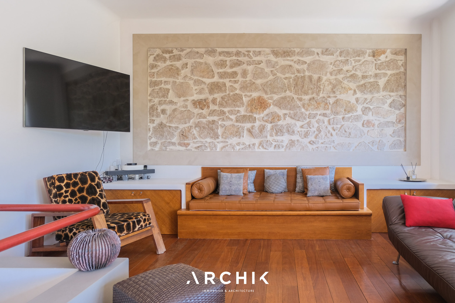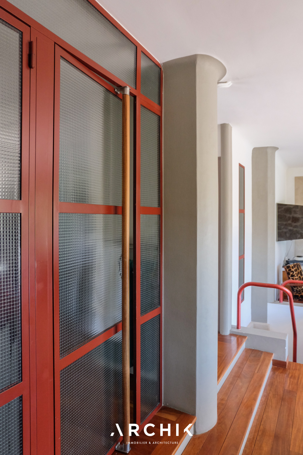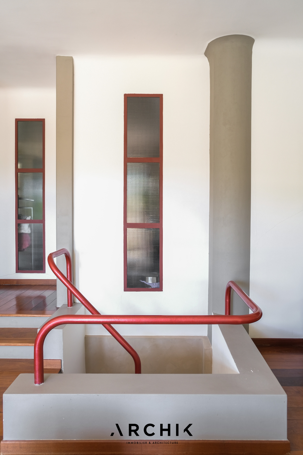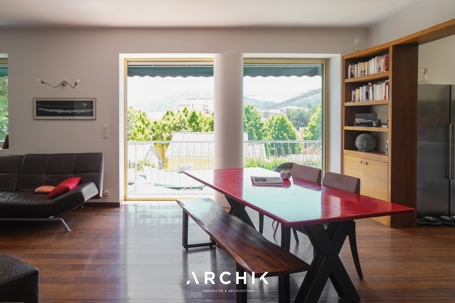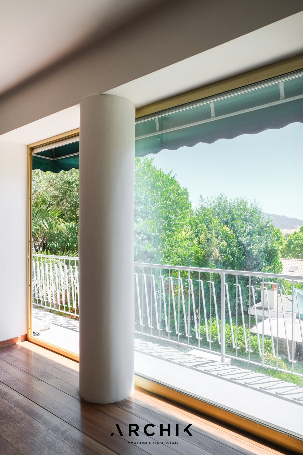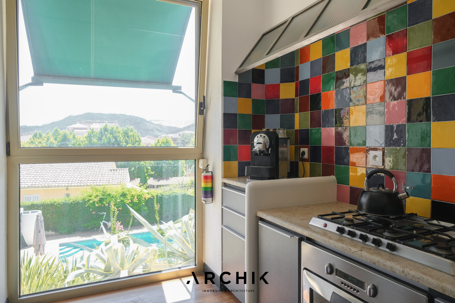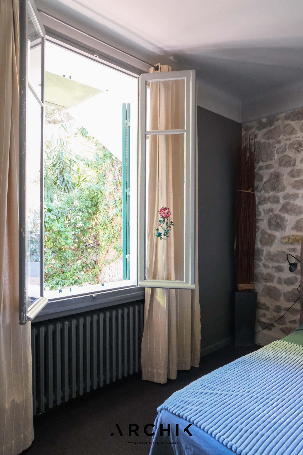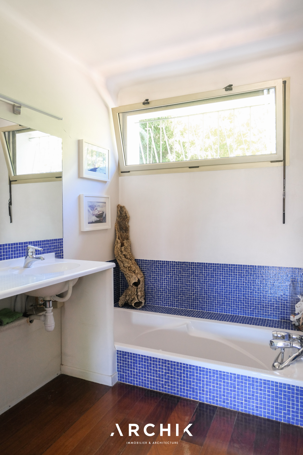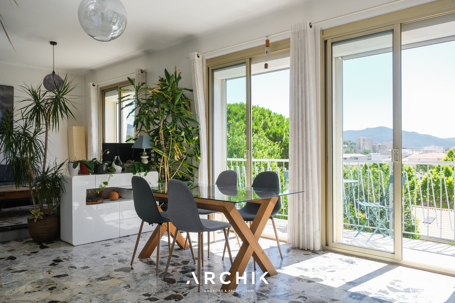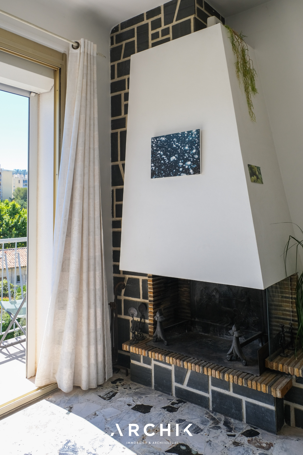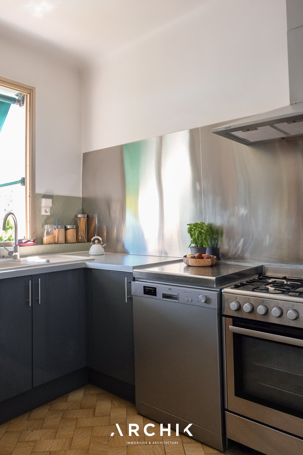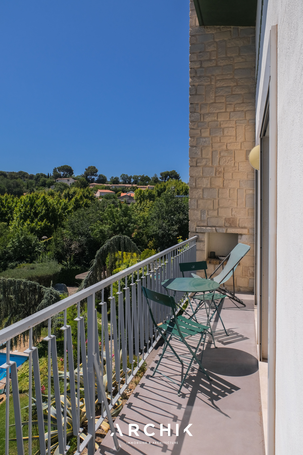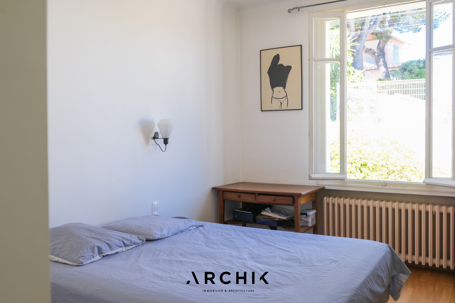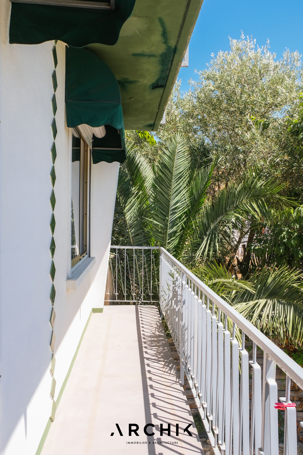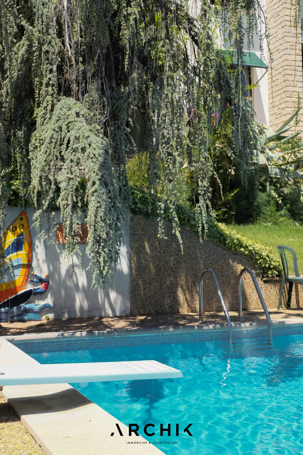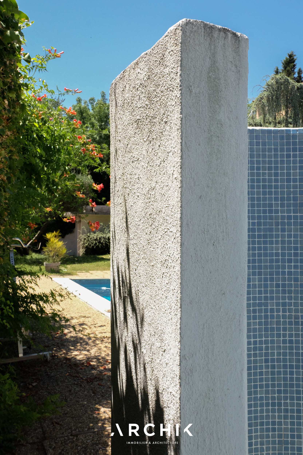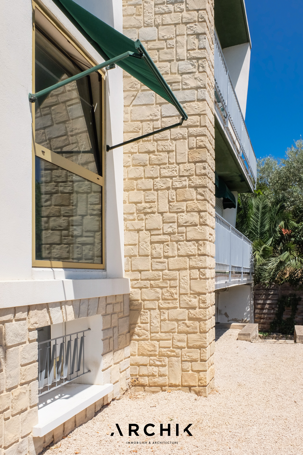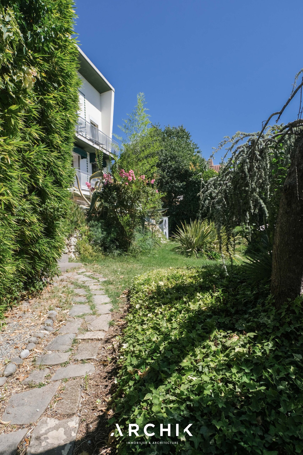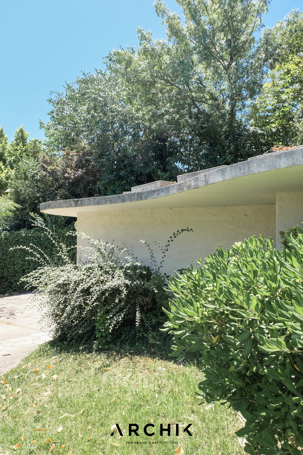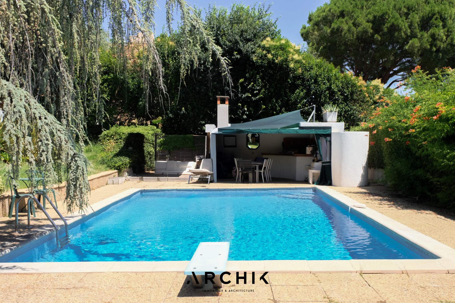
MODULES
AUBAGNE'S COUNTRY | Aubagne
845 000 €
| Type of property | House |
| Area | 235 m2 |
| Room(s) | 5 |
| Exterior | Terrasse, balcon, jardin |
| Current | Post-modern |
| Condition | To live in |
| Reference | OP1736 |
Its green, calm environment
Its preserved seventies elements
Its potential use
CONTACT US

Redesigned in the 90s, the first living space located on the garden level, offers a generous living space. The kitchen adorned with multicolored Salernes tiles designed by Alain Vagh and a Cassis stone worktop is open to the living room with vitrified IPE floor where the large bay windows reveal the omnipresent nature. The custom-made furniture, exposed pillars, stone wall, and lacquered tubular railings all define the character of this space. The sleeping area is arranged behind reinforced glass walls, with two bedrooms, a large, bright bathroom with blue mosaic tiles, and a dressing room. This level connects directly to the mezzanine floor, which can be converted into a separate studio with a shower room and laundry area. On the first floor, preserved in a way that remains faithful to the spirit of the place, the second apartment plunges you into the 1970s from the moment you enter, with its marble breccia floor and original doors. The kitchen is large and independent, while the living room with its masonry bench seat and the dining room are arranged opposite the original fireplace. The east-facing living space is bathed in morning light and opens onto a balcony with a metal railing, inviting you to contemplate the surrounding landscape. On the other side, the sleeping area is composed of three bedrooms sharing a bathroom. Outside, the garden with various Mediterranean species borders the heated swimming pool and its wall decorated with an original mosaic. It faces a pleasant pool house with shower and summer kitchen. A double garage with concrete curves closes the property.
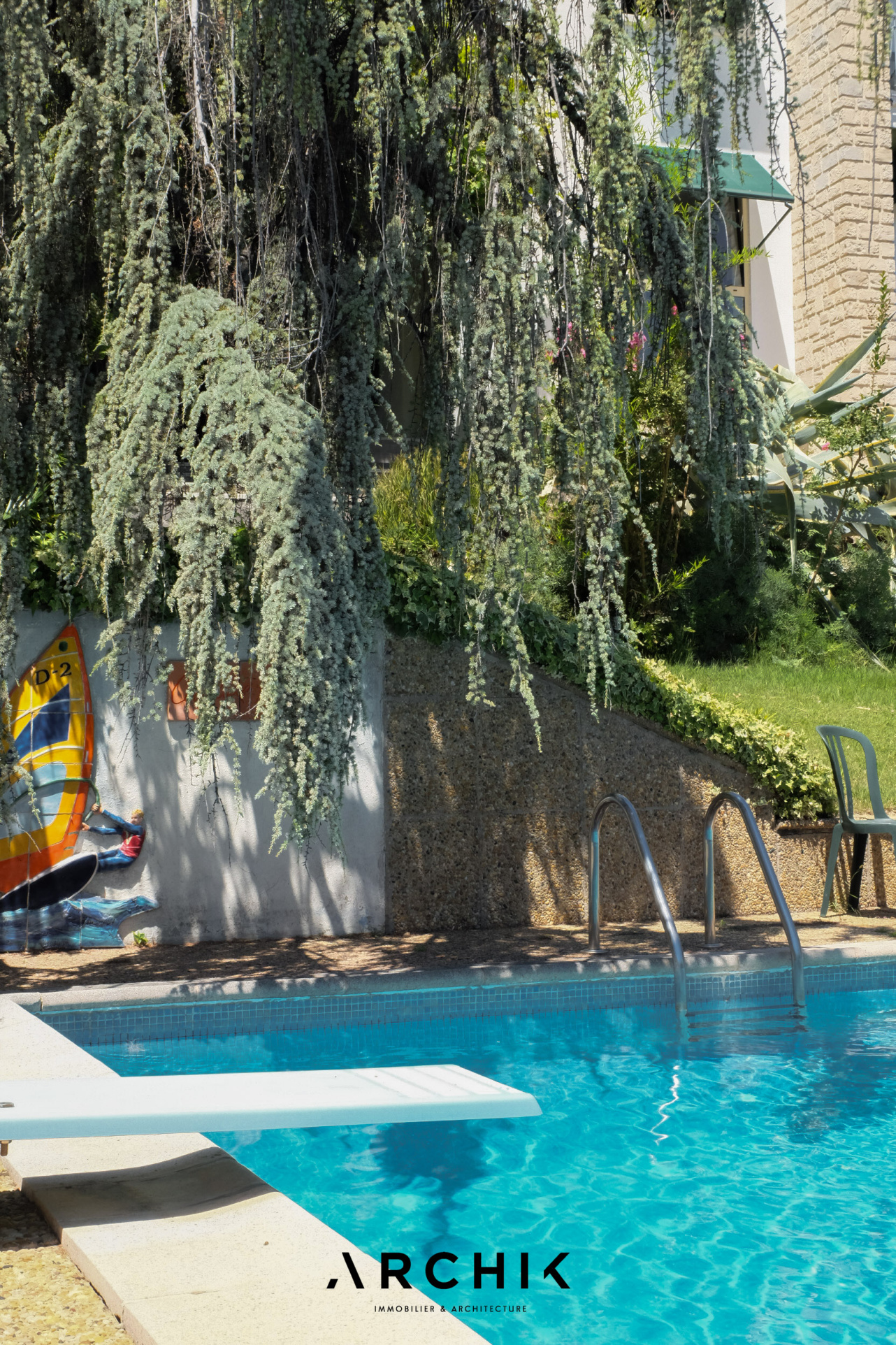
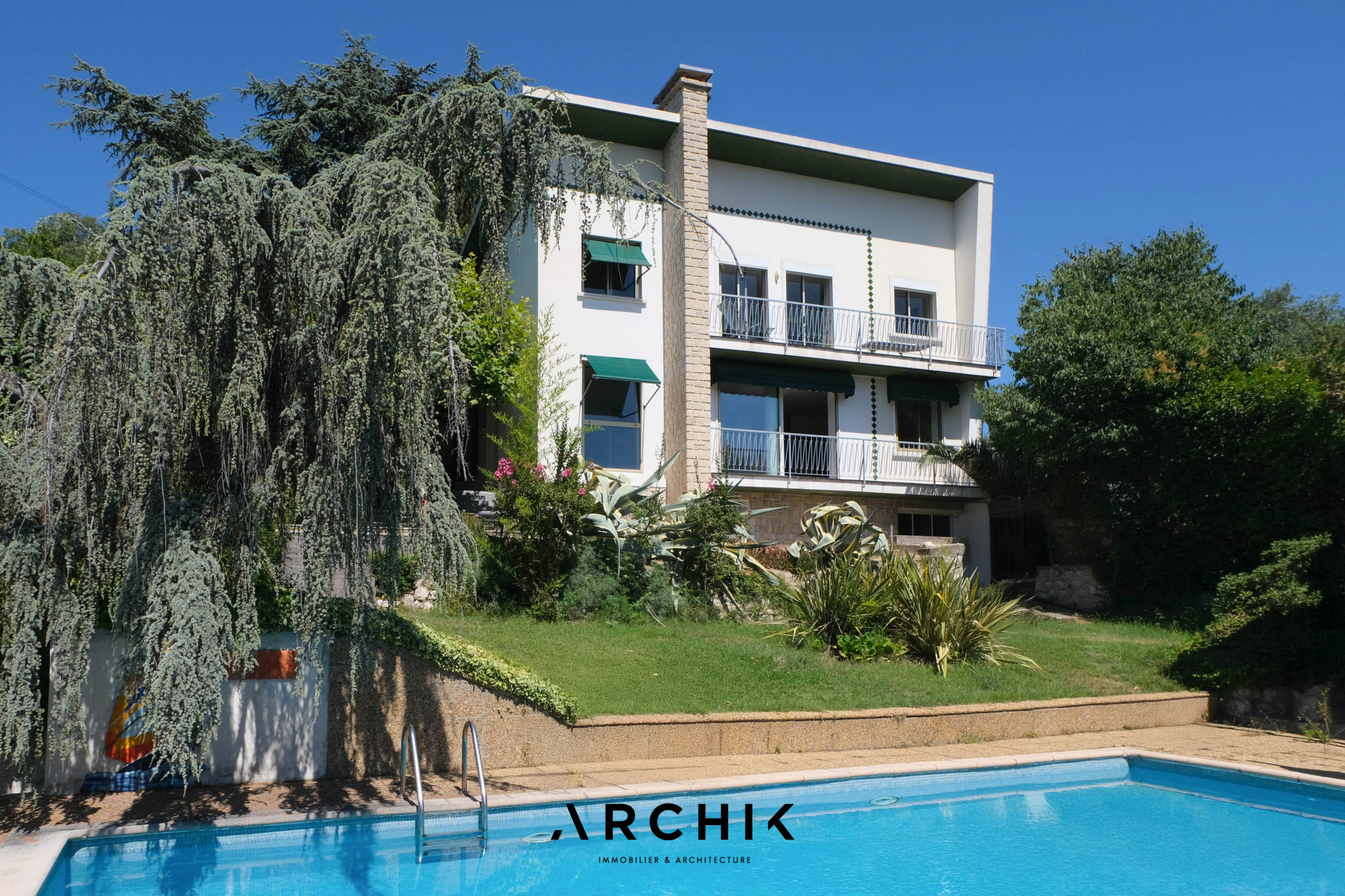
A liveable architecture leaving room for multiple development options, in an environment of absolute calm.


