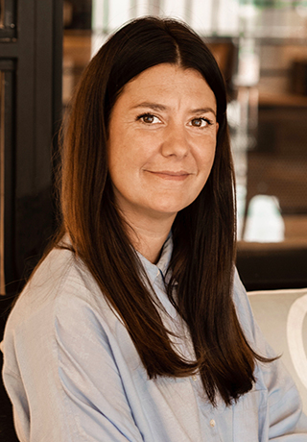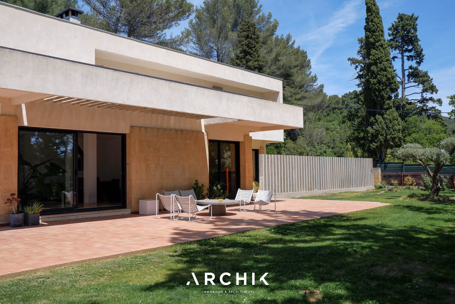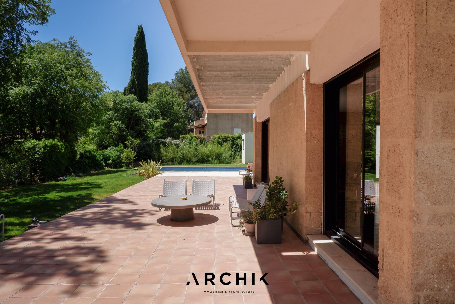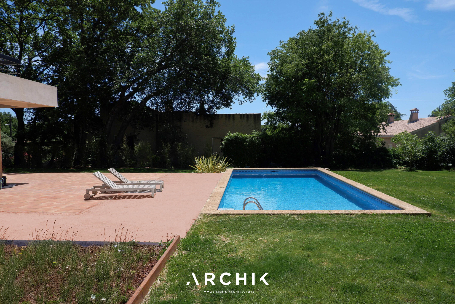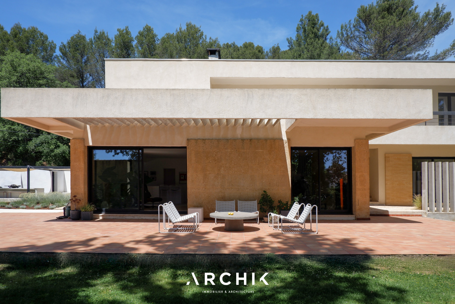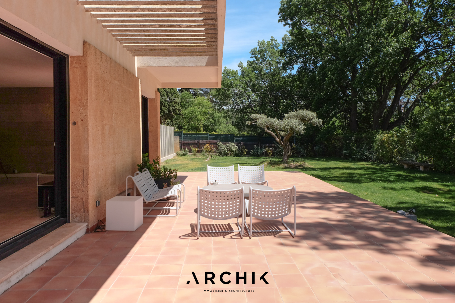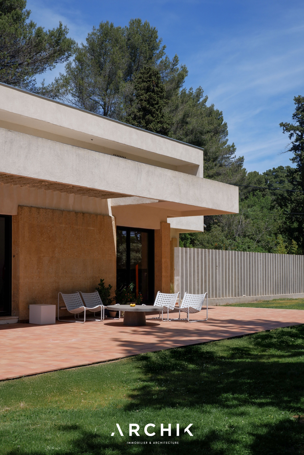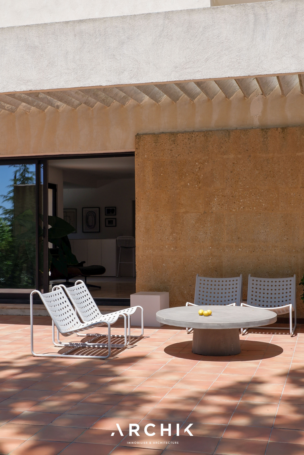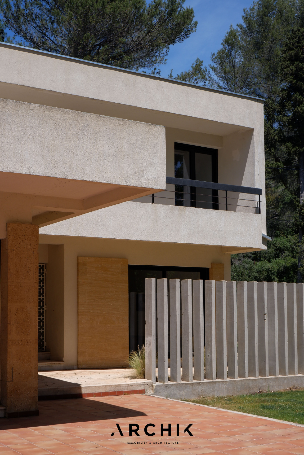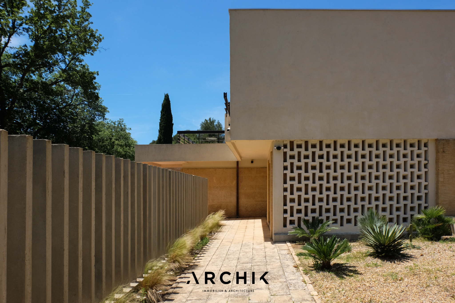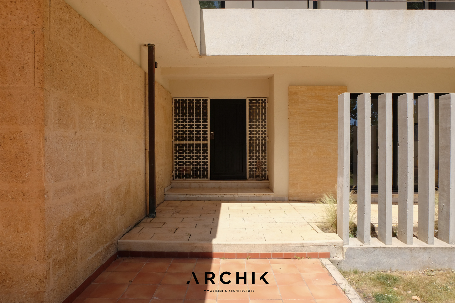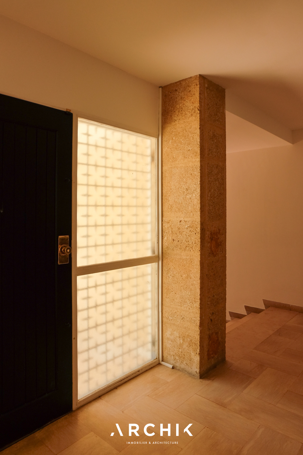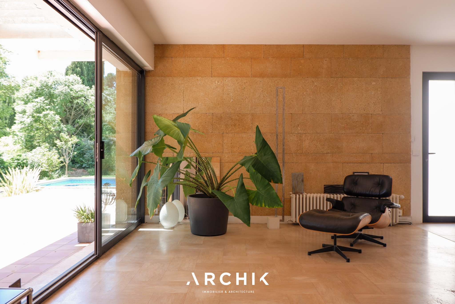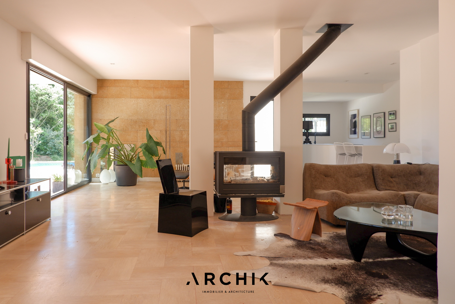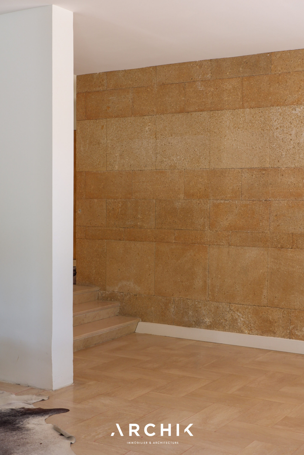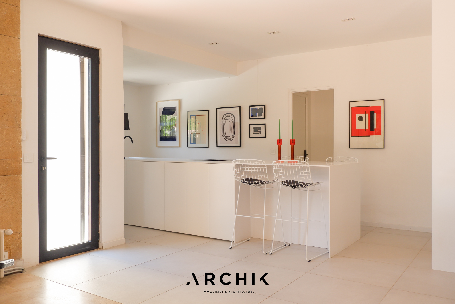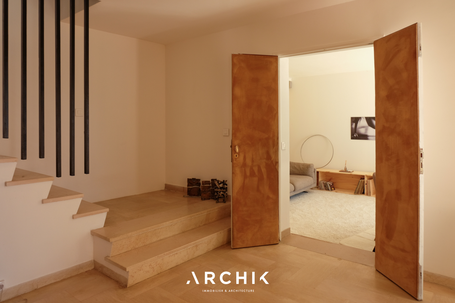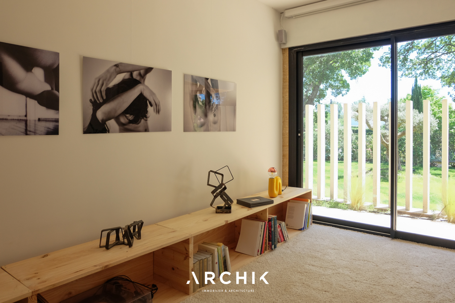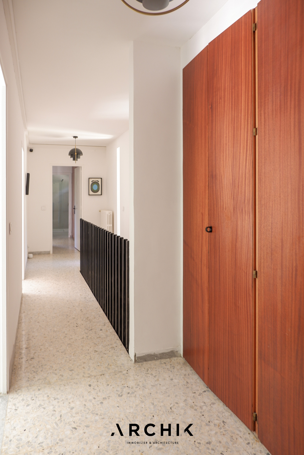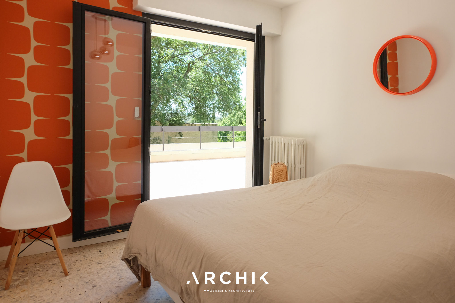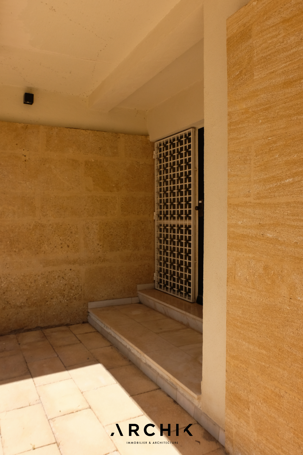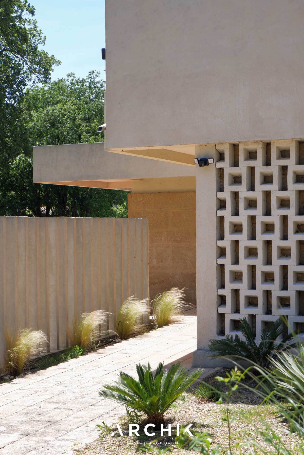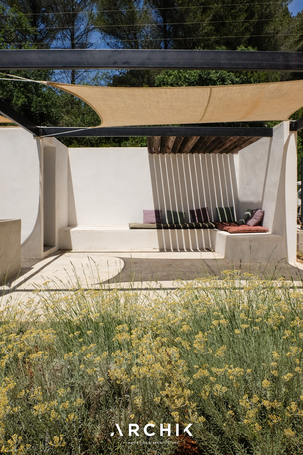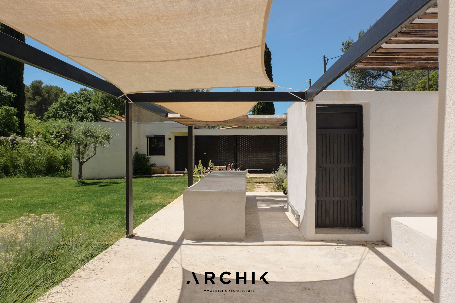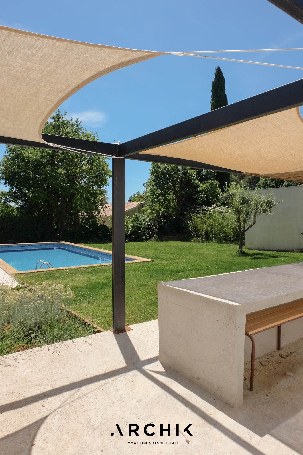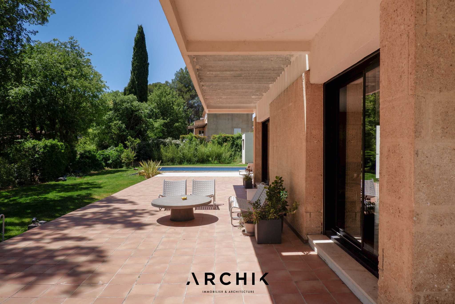
MODERNISTE
AIX-EN-PROVENCE | Aix-en-Provence
1 990 000 €
| Type of property | House |
| Area | 233 m2 |
| Room(s) | 6 |
| Exterior | Terrasse, jardin |
| Current | Modern |
| Condition | To live in |
| Reference | OP1715 |
Its seventies architecture
The play of materials
The exteriors designed as living spaces
CONTACT US

Designed by architect Paul Quintrand, this unique house embraces a decidedly brutalist approach, with a strong, uncompromising architectural style. A remarkable piece of architecture featuring taut lines, graphic design, and a play on materials. The house features a mineral façade, combining a Rognes stone wall, mashrabiya, and generous openings. The whole is topped with a flat roof and openwork caps, faithful to the spirit of the era. The main wrought iron entrance opens onto a hall with a travertine floor and designer furniture. In the living room, the spaces are open-plan, connected to the outdoors, and designed for a certain art of living. The sleek, open-plan kitchen clad in Corian blends into the decor. A pantry and laundry room add functionality to this space. A first bedroom on the ground floor, currently used as an office, opens onto the garden and is adorned with strong seventies codes: double doors upholstered in ochre velvet, off-white carpet flooring, Rognes stone wall... A staircase with a graphic wrought iron railing and clad in terrazzo leads upstairs where the sleeping area is discovered. First with the master suite which benefits from a bathroom and a dressing room. Then the three other bedrooms which open onto a continuous terrace, bathed in light, with an unobstructed view of the surrounding vegetation, and which share a bathroom with small pool tiles and fixed window as well as an exotic wood dressing room.
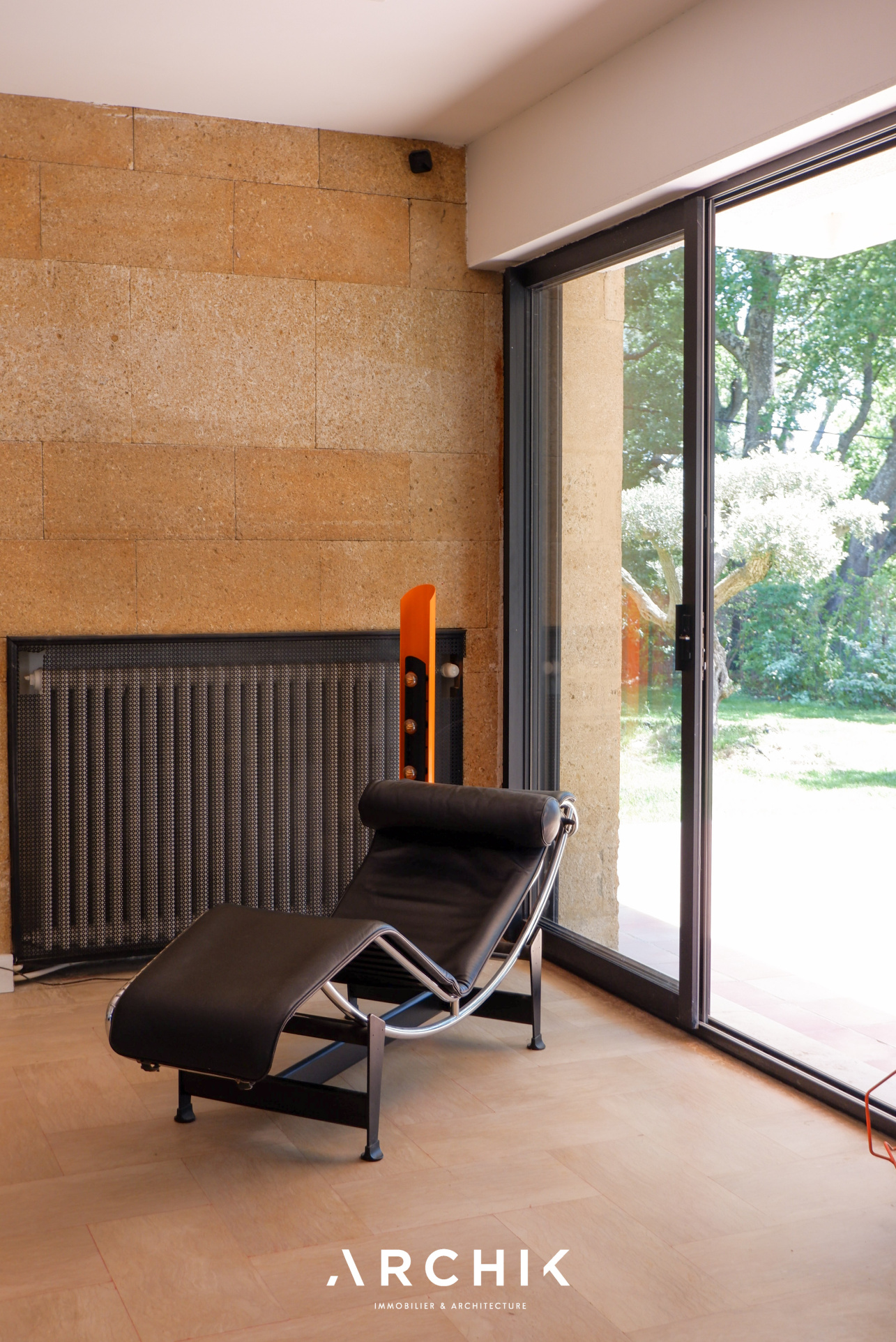
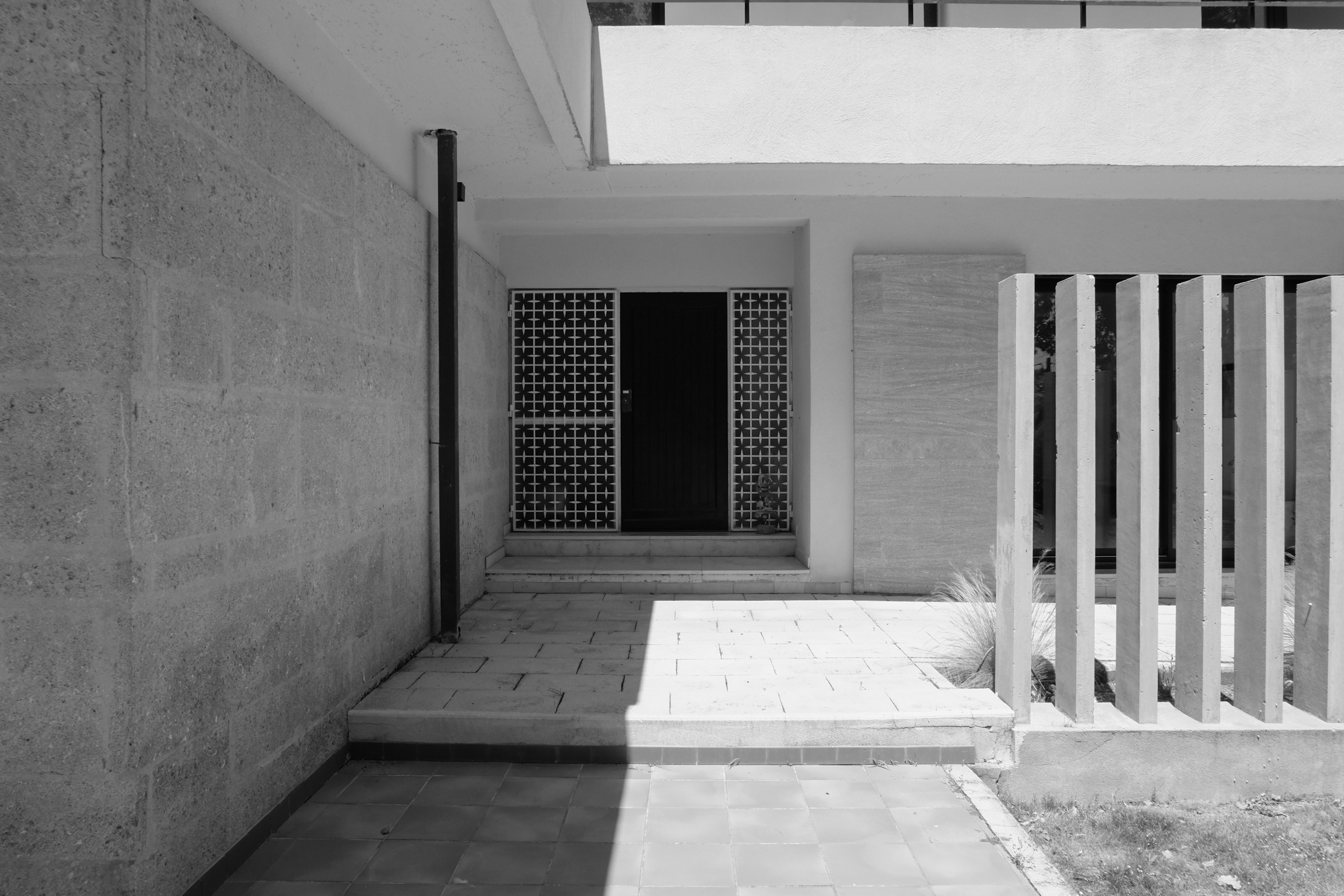
An experimental and collective architecture, combining urban planning, technology and pedagogy.


