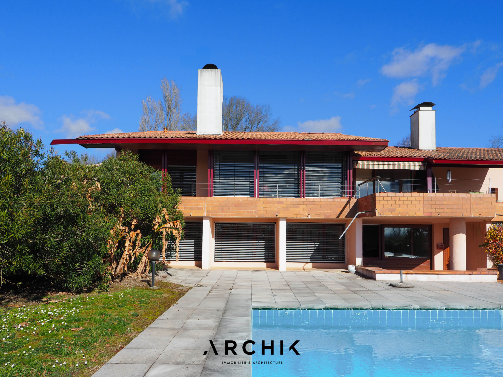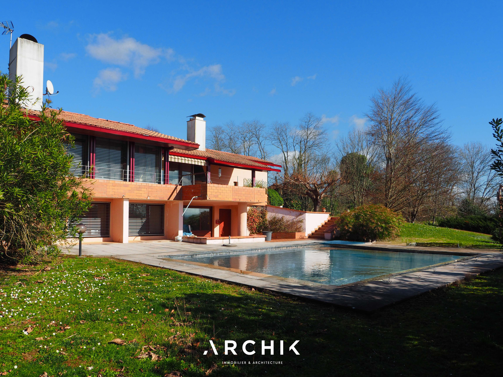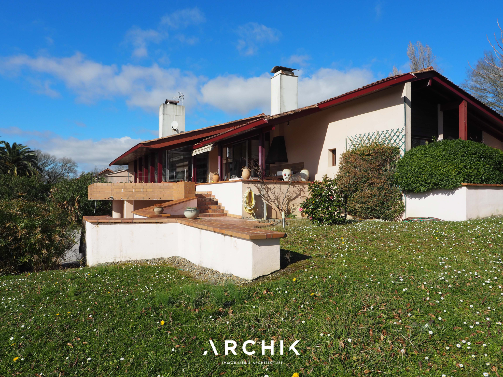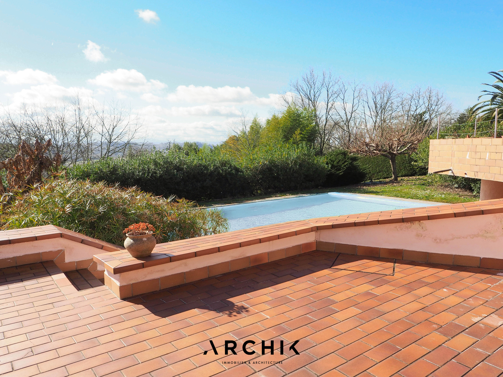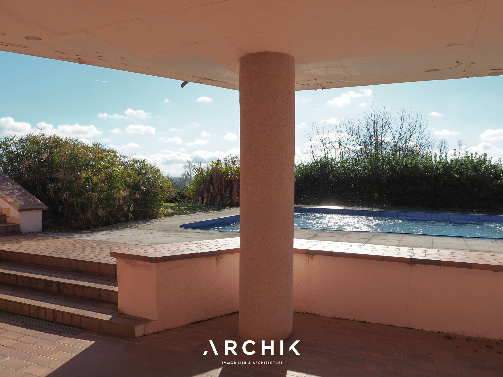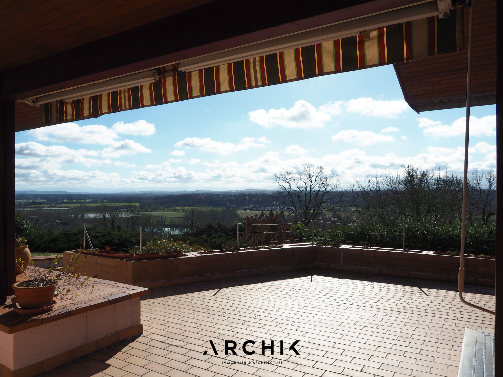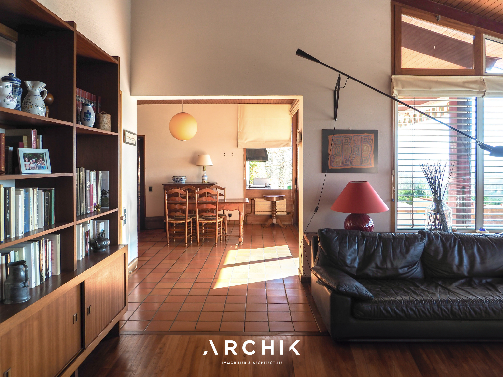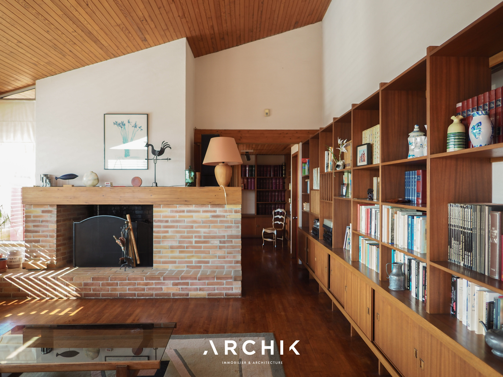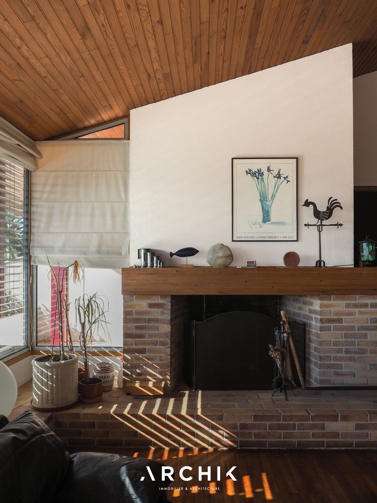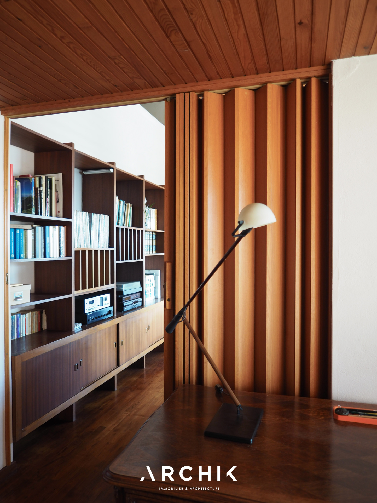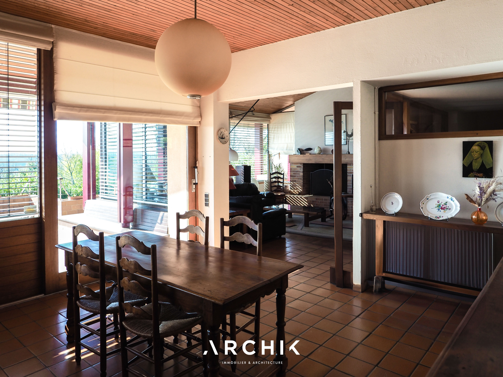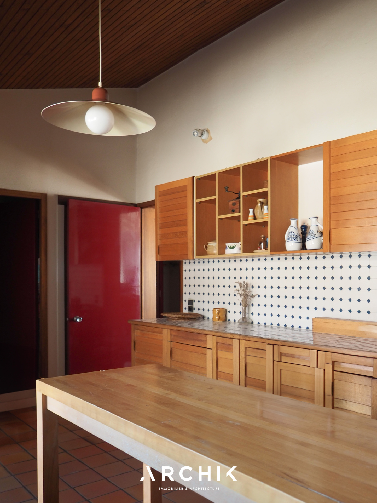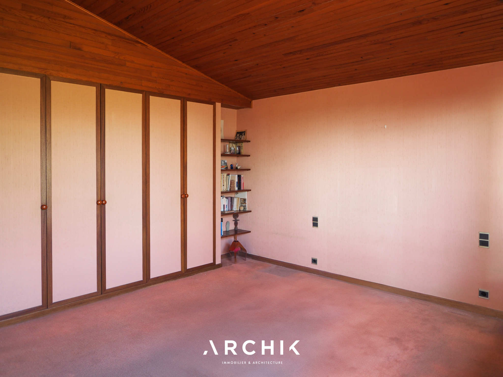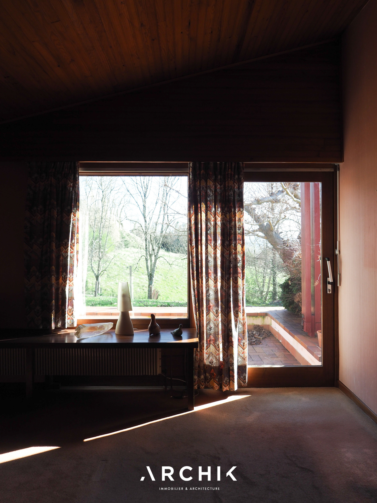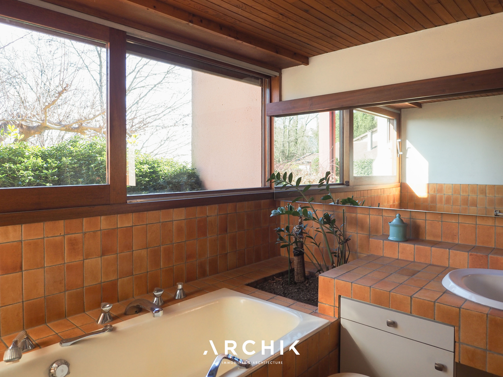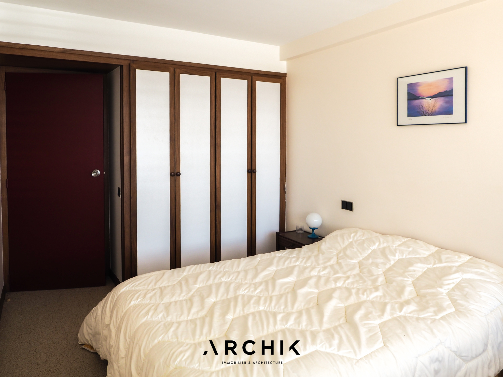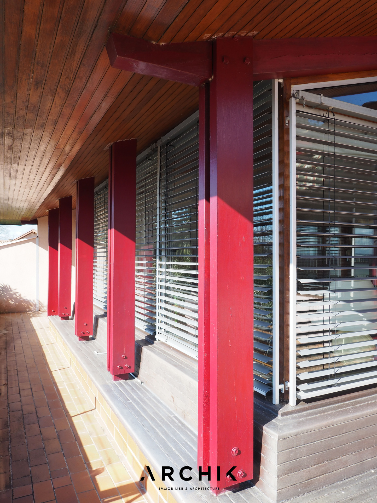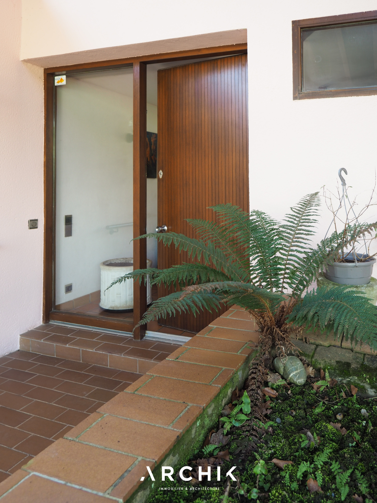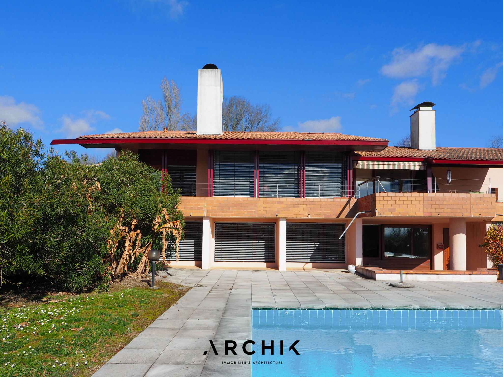
EVENTAIL
Sold
| Type of property | House |
| Area | 300 m2 |
| Room(s) | 6 |
| Exterior | Terrasse |
| Current | Post-modern |
| Condition | To renovate |
| Amount of the renovation | 50 000 - 70 000 € |
| Reference | BX1224 |
The bench with panoramic view
The built-in furniture
The geographical location at the gateway to the Basque Country
CONTACT US

Designed by architect Jean-Raphaël Hébrard, known for his site-sensitive architecture and his vision of combining tradition and modernity, the building's shape follows the curves of the land, and its vast roofs discreetly intertwine to create a light, fan-like appearance. With its rational plan, this house enjoys great fluidity of use. The entrance is tucked under an impressive porch (which can accommodate two cars), the architect's signature. From the vestibule, the secondary service areas are discreetly hidden behind red lacquered doors, while a door and glass impost bands draw the eye towards the dining room and the living room with its wooden cathedral ceiling, its brick fireplace and a large, resolutely modernist built-in bookcase that communicates with an office separated by a mahogany accordion door. All the living spaces face due south with wooden joinery and exterior Venetian blinds opening onto a beautiful terrace overlooking the green garden and the swimming pool.
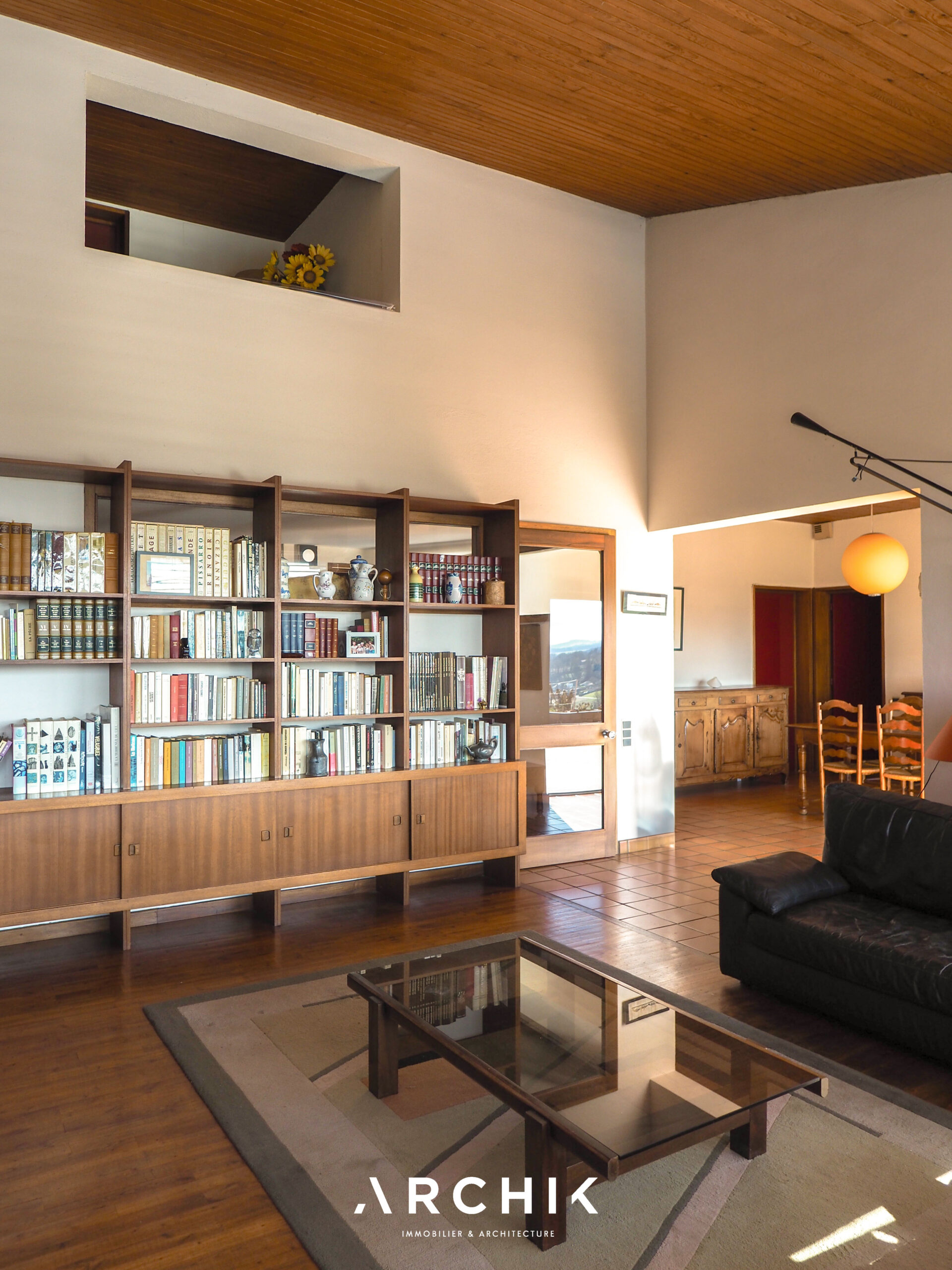
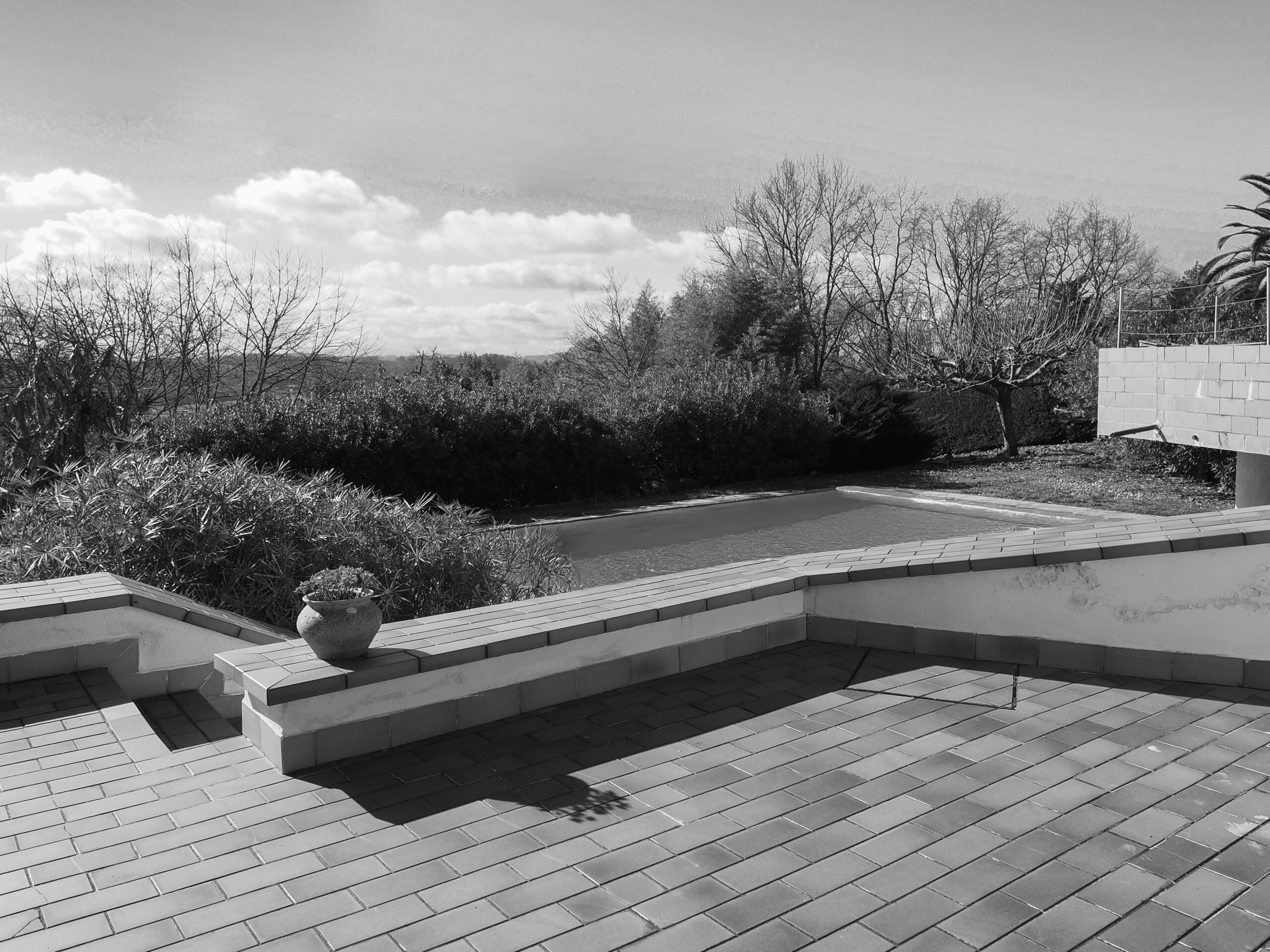
Perfectly preserved by the project's sponsors, this house is a beautiful tribute to the design and details of the modernist movement while remaining anchored in its regional context.


