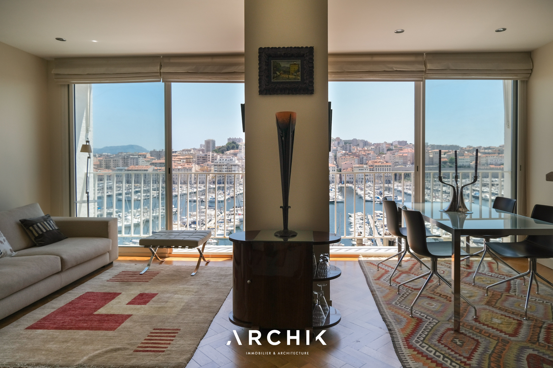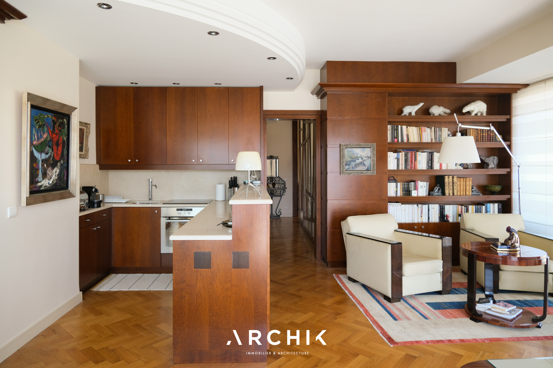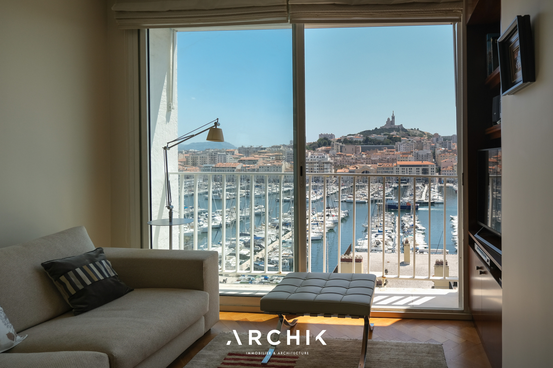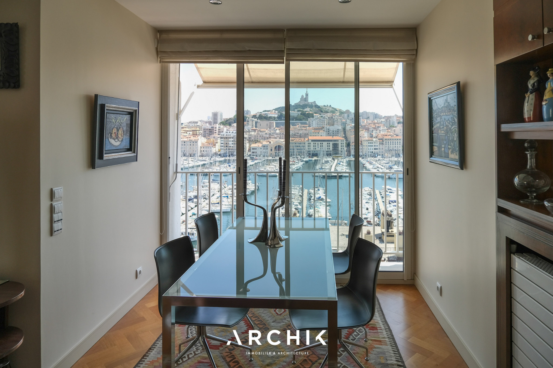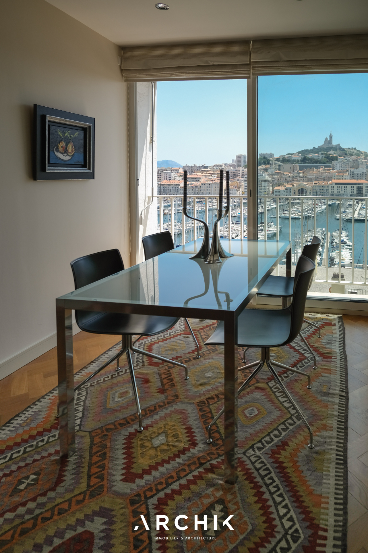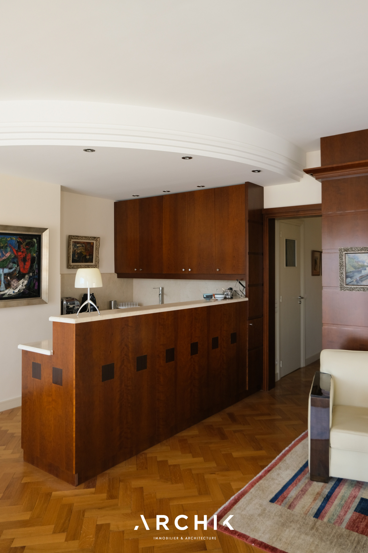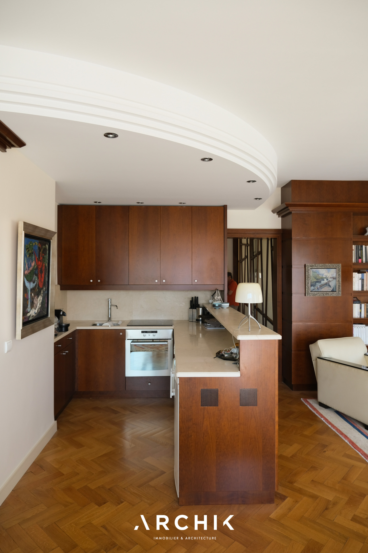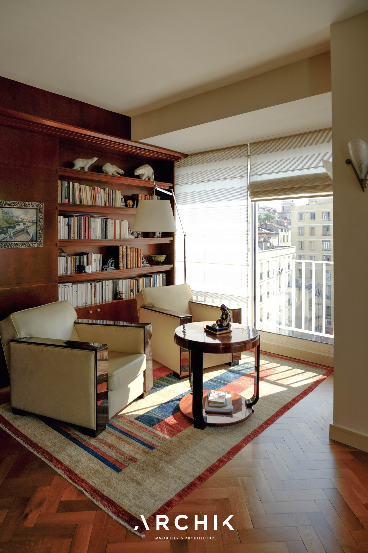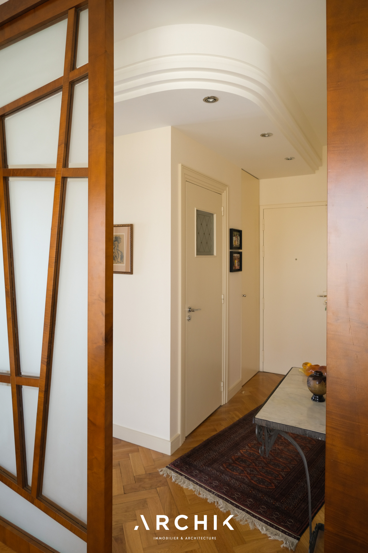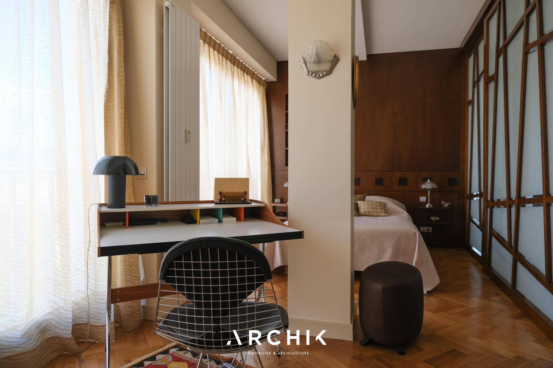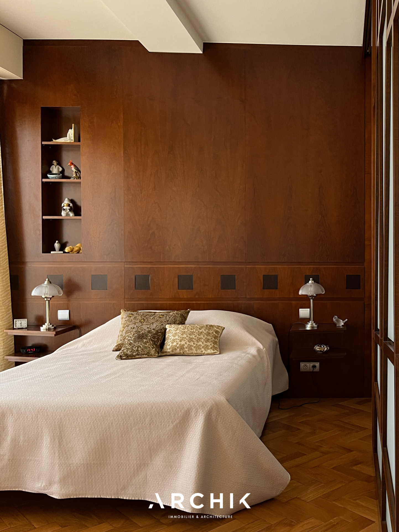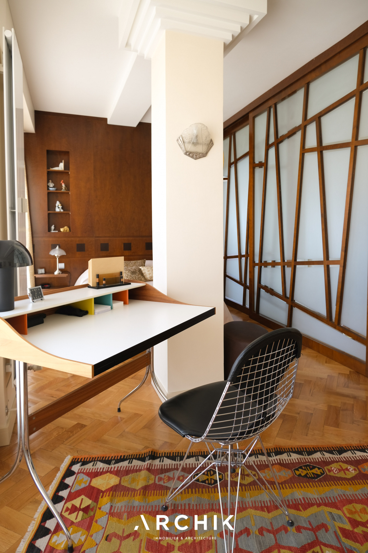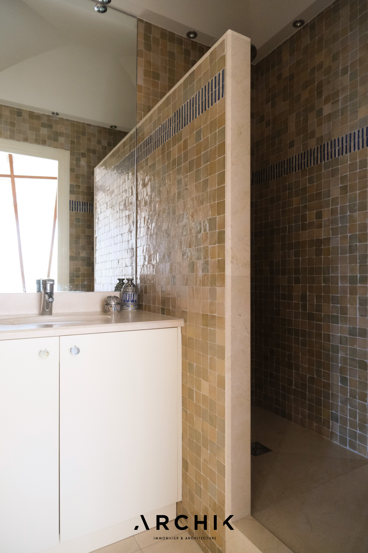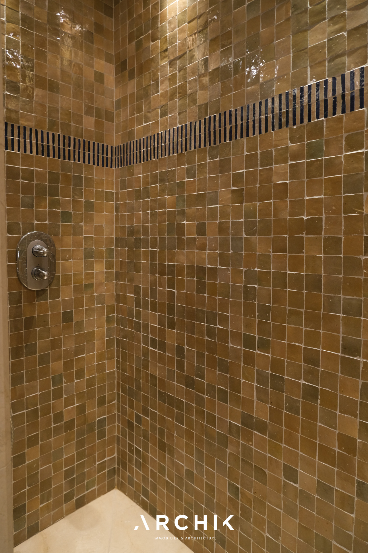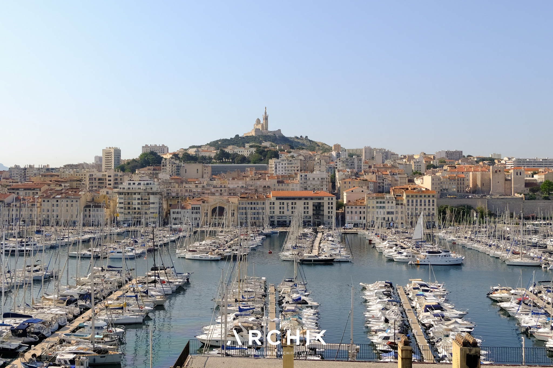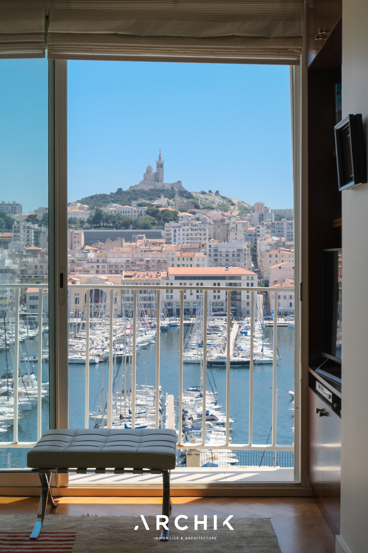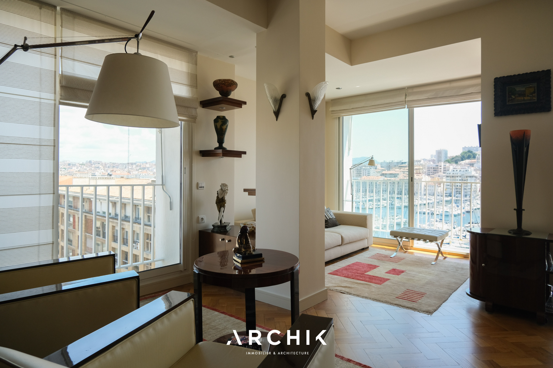
TRANSATLANTIQUE
MARSEILLE 2ÈME | Vieux-Port
Vendu
| Type de bien | Appartement |
| Surface | 66 m2 |
| Chambre(s) | 1 |
| Courant | Moderne |
| Architecture | À vivre |
| Réference | OP1350 |
Les vues époustouflantes
La rénovation Art-Déco
Les beaux volumes
NOUS CONTACTER
 Architecture des années 50, cet immeuble de Fernand Pouillon accueille en son septième étage avec ascenseur un appartement de 66 m2 unique aux vues spectaculaires sur le Vieux-Port et l'entrée de la ville.
Architecture des années 50, cet immeuble de Fernand Pouillon accueille en son septième étage avec ascenseur un appartement de 66 m2 unique aux vues spectaculaires sur le Vieux-Port et l'entrée de la ville.
Entièrement repensé en 2007 par l'architecte Henri Paret, l'appartement s'est réinventé avec une rénovation pointue dans le plus pur style Art-Déco. Parquet chevron, colonnes travaillées, staffs reproduits comme dans les années 30 et corniches, tous les codes de ces années ont été scrupuleusement reproduits, créant une unité cohérente et marquée. Le mobilier intégré dans les cloisons et les colonnes participe à la qualité de cet écrin soigné.
L'appartement se découvre par un couloir desservant une grande suite travaillée comme une cabine de bateau de luxe, délimitée par une cloison de bois et de verre au dessin précis, pensée par l'architecte. La tête de lit en acajou accueille les tables de chevet intégrées, l'espace est généreux et permet un coin bureau. Une salle de bain tout en Zelliges brun tabac complète cette suite.
Se dévoile ensuite la spectaculaire pièce de vie. La vue y est époustouflante, à travers les grandes baies tout hauteur dominant la ville et le port avec la Bonne-Mère en toile de fond. Deux espaces salon et une salle à manger se succèdent. La cuisine en acajou, soulignée par un plan de travail en pierre naturelle épouse l'ensemble.
Une cave complète ce bien.
Une suite de luxe suspendue sur le port pour un pied à terre idyllique
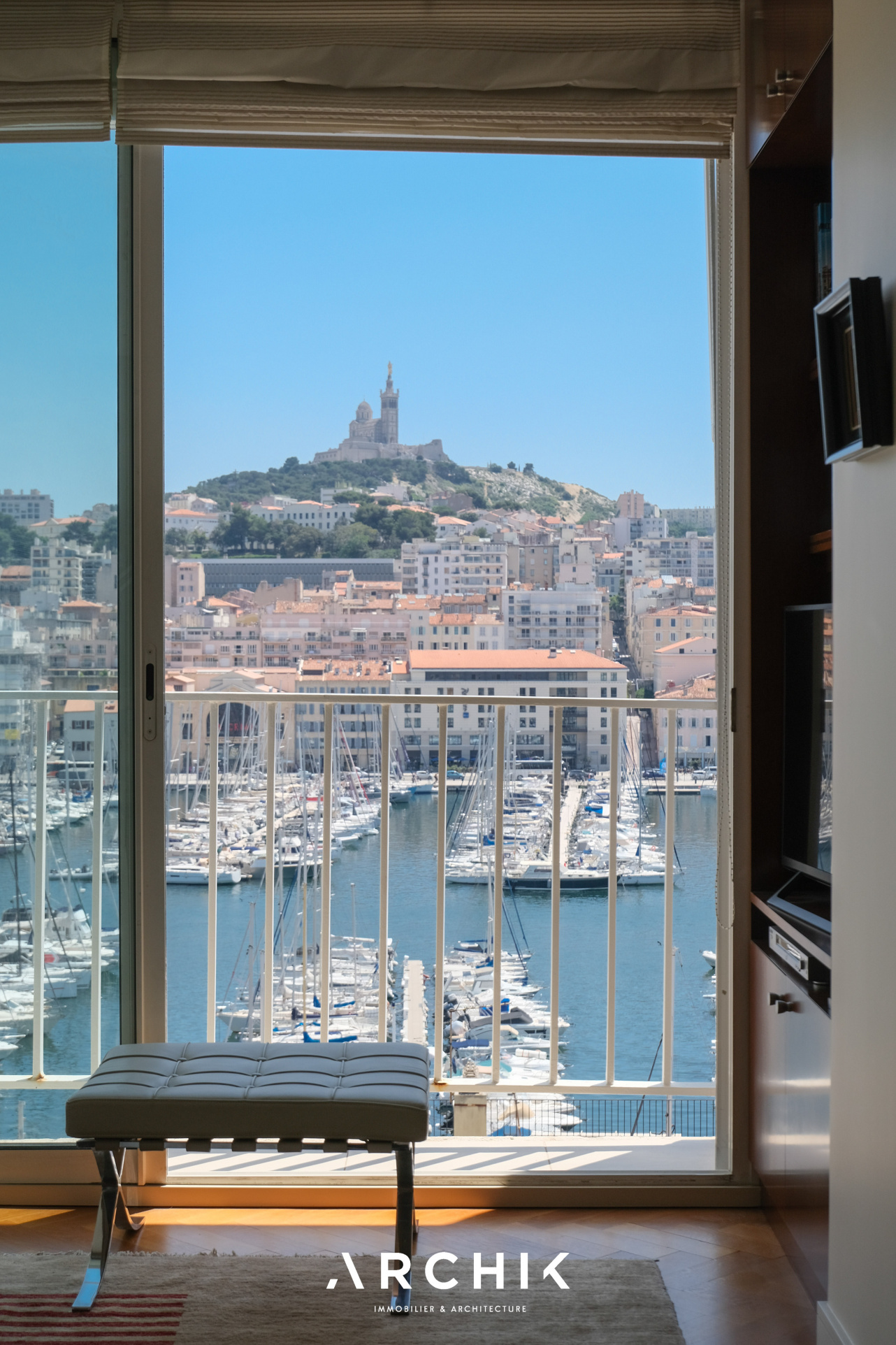
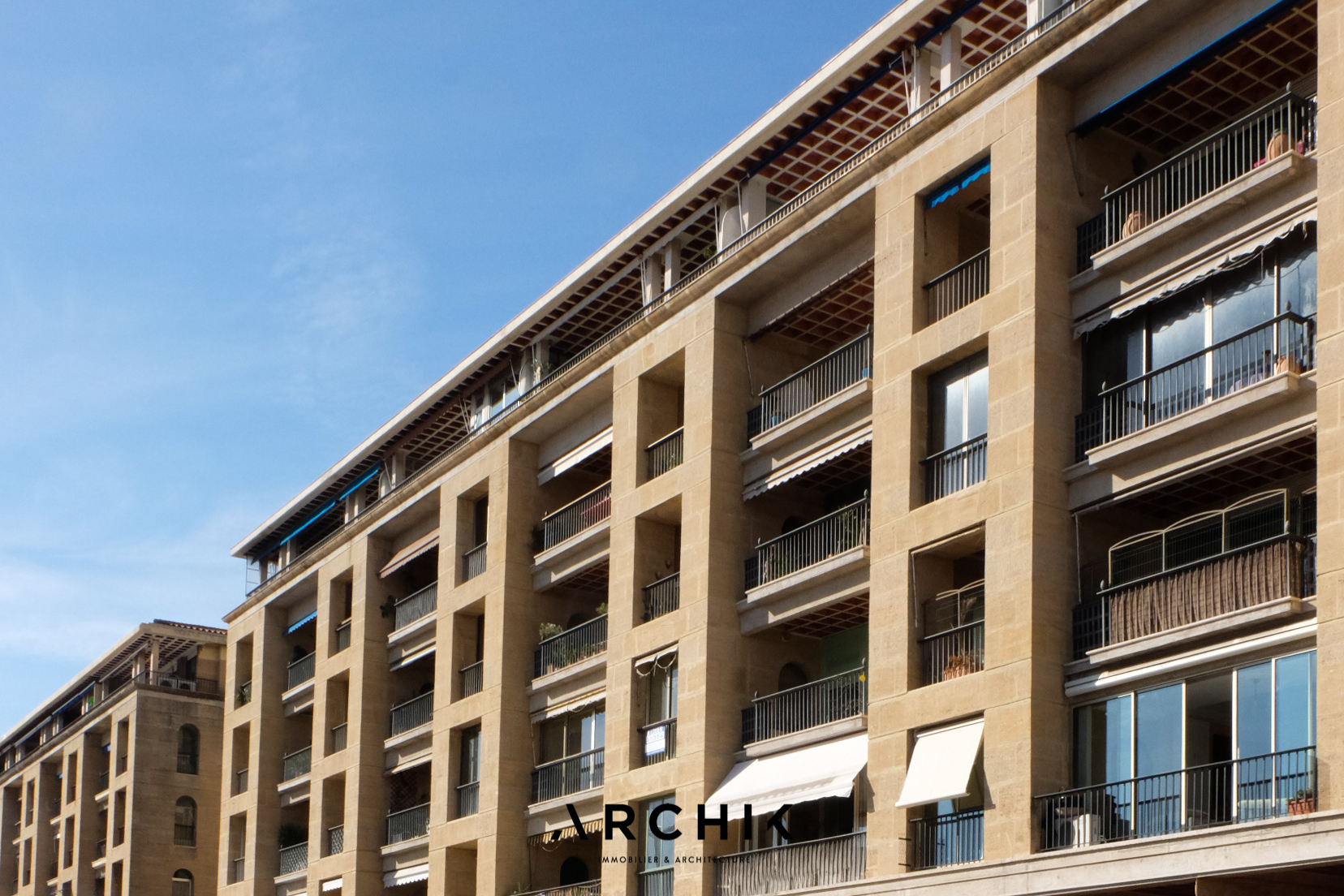
Projet de l’architecte Fernand Pouillon dans le cadre de la reconstruction d’après-guerre, les immeubles 42-66 Quai du Port à Marseille sont aujourd’hui inscrits au titre des Monuments Historiques.
Érigés sur deux rangs et achevés en 1954, les bâtiments présentent une unité architecturale évidente. Leur architecture, d’une géométrique simpliste, est rythmée par une façade alternant loggias aux claustras en terre cuite, appareillages lisse de pierre, et plafonds caissonnés.
Ceux situés en front de mer abritent en rez-de-chaussée une galerie couverte sous arcades, accueillant commerces, bars et restaurants, face au Vieux- Port.
Encadrant l’Hôtel de Ville, ces immeubles sont devenus de grandes personnalités du Vieux-Port.
 Fernand Pouillon
Fernand Pouillon
Né en 1912 et mort en 1986, l’architecte et urbaniste français Fernand Pouillon fut l’un des grands bâtisseurs de l’après-guerre. Précurseur du concept de développement durable, il prendra soin sur chacun de ses chantiers, de faire appel à l’artisanat local, il collabore avec des artistes sculpteurs, des céramistes et des paysagistes. Ses réalisations se parent de matériaux durables et ont le souci de respecter le paysage naturel. Dans les années 1945, il participe à la reconstruction du Vieux-Port de Marseille et construit de nombreux immeubles du quai du Port de la Cité phocéenne dont un est classée Monument Historique. On compte 38 de ses réalisations labellisées Patrimoine du XXe siècle – 18 en Provence-Alpes-Côte d’Azur. Contraint de s’exiler pour les dernières années de sa carrière, il œuvre sur de nombreux projets en Algérie notamment des projets hôteliers et touristiques.

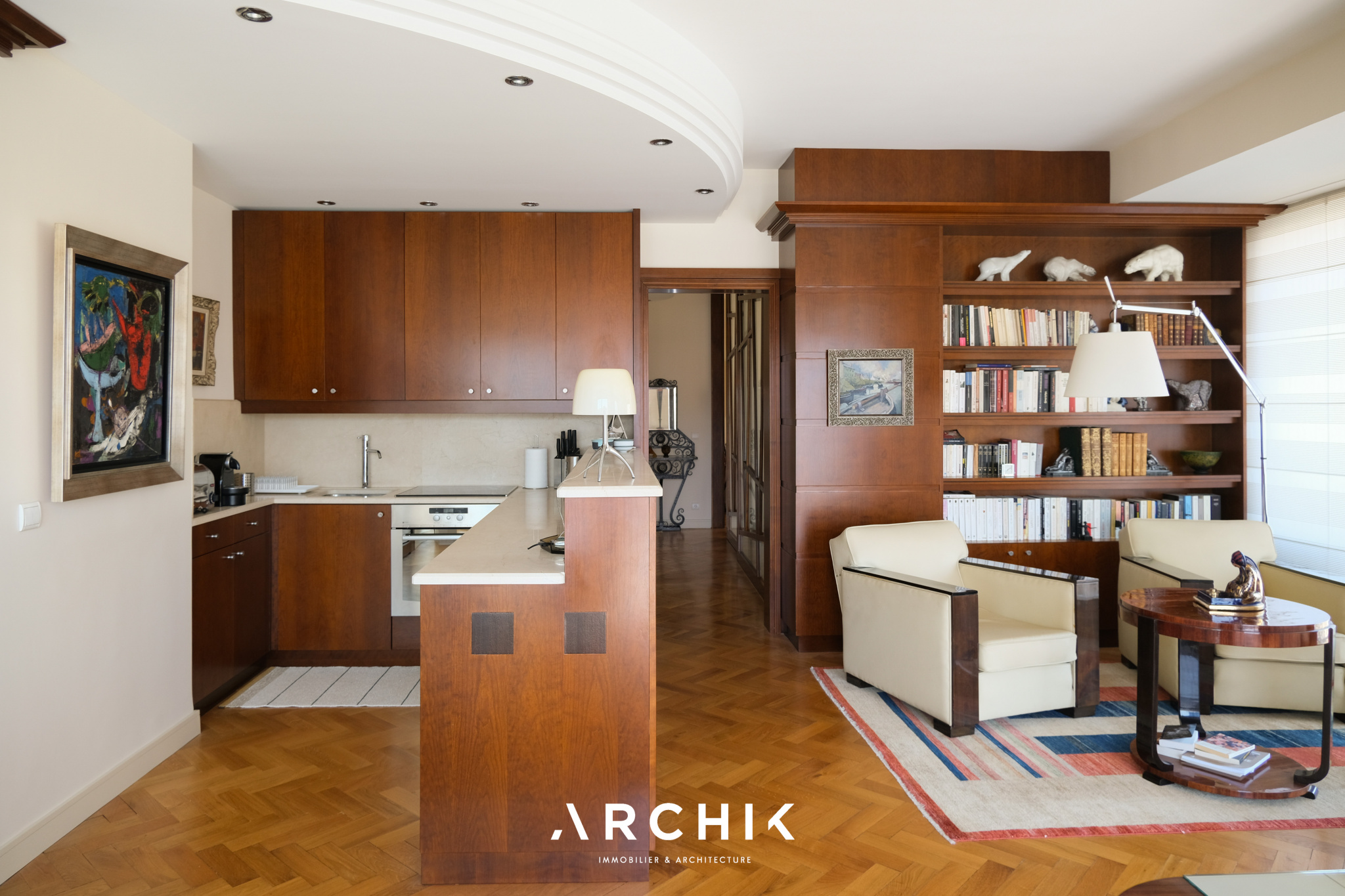
'La difficulté est l'un des plus sûrs éléments de la beauté.'



