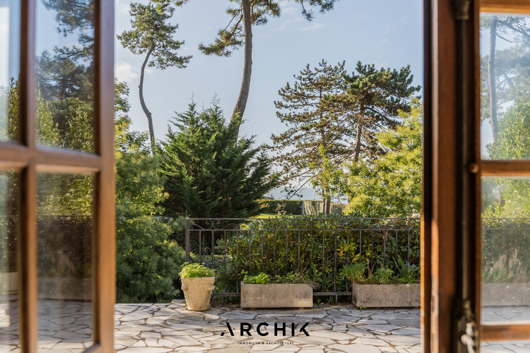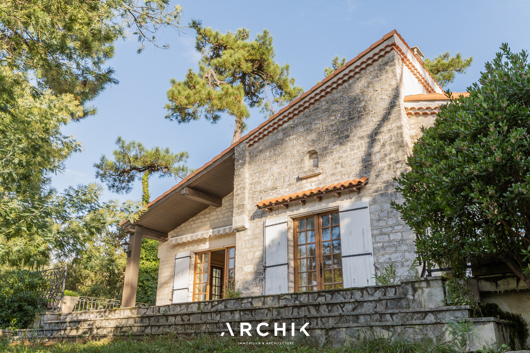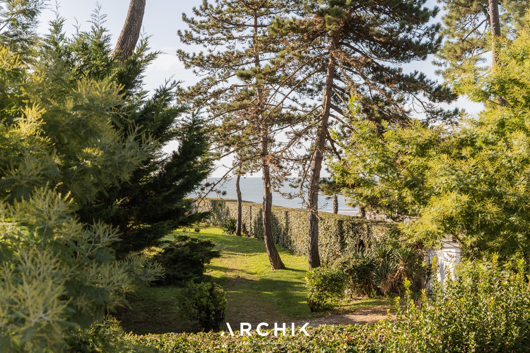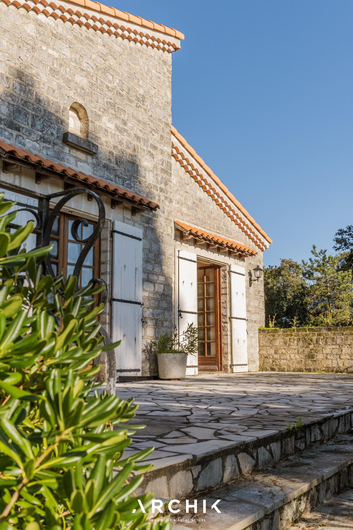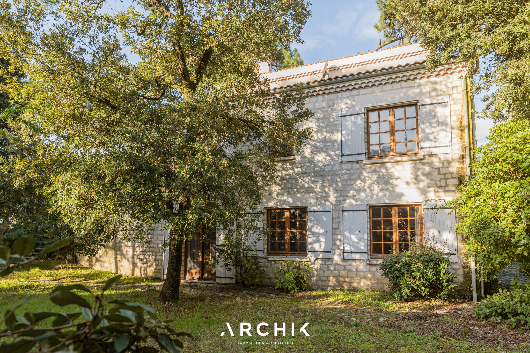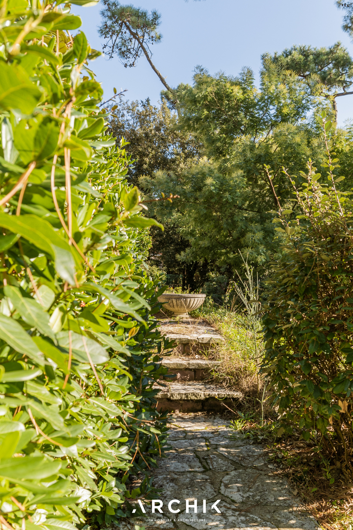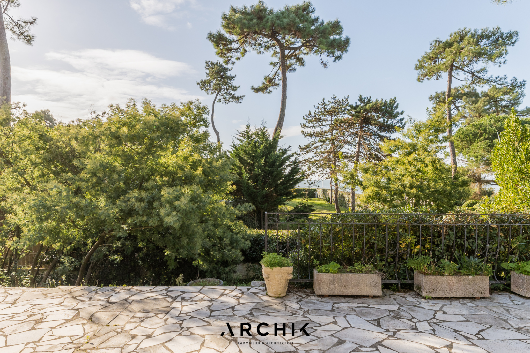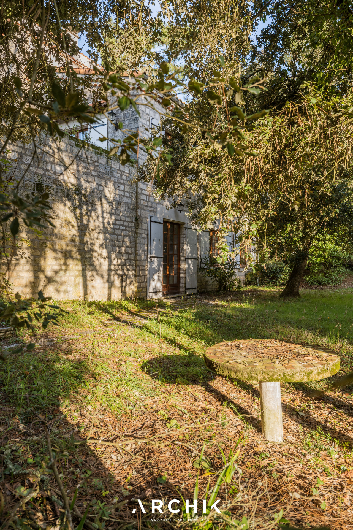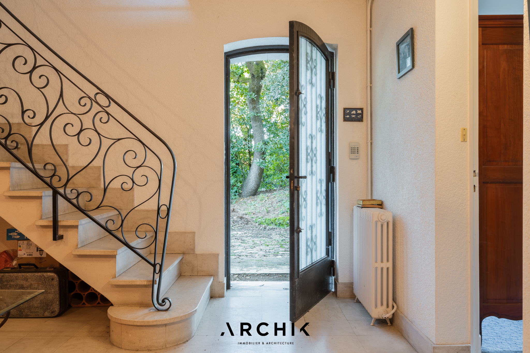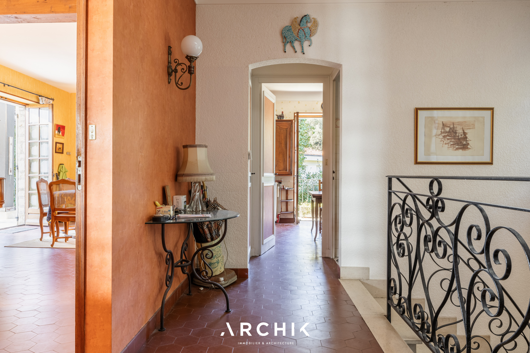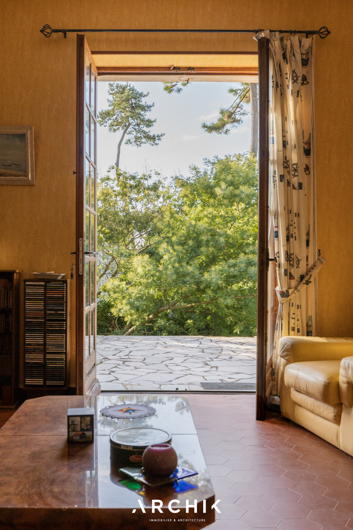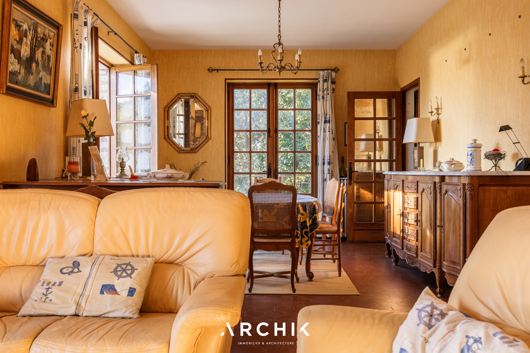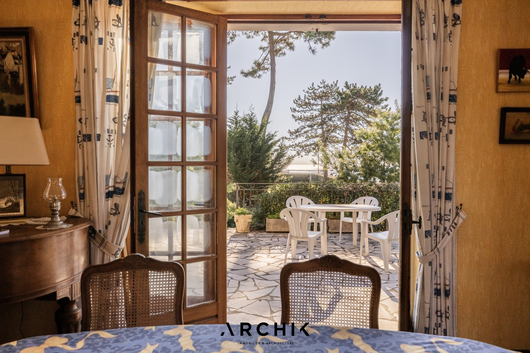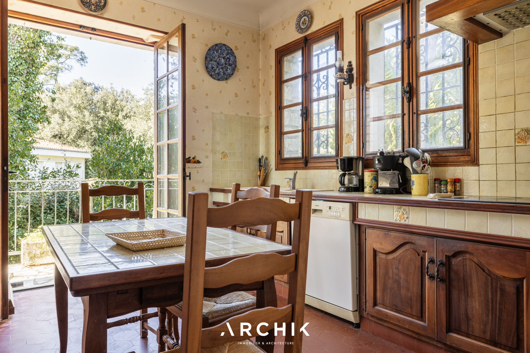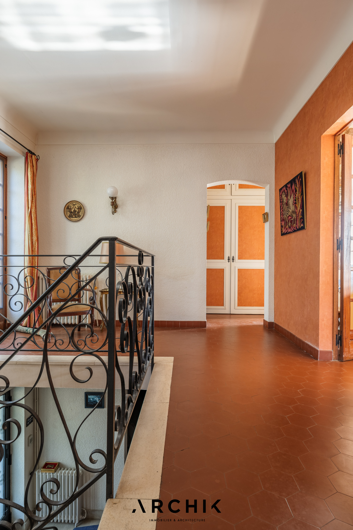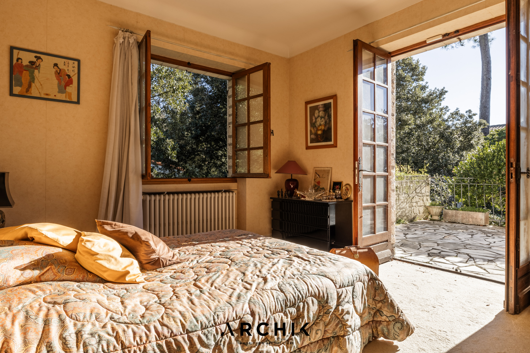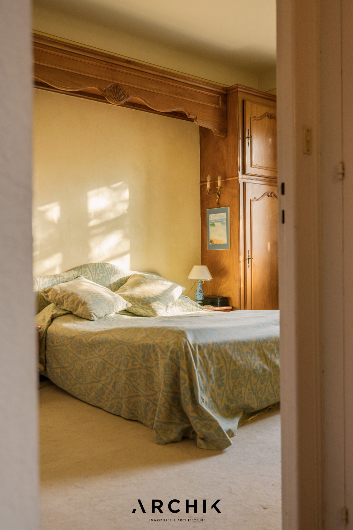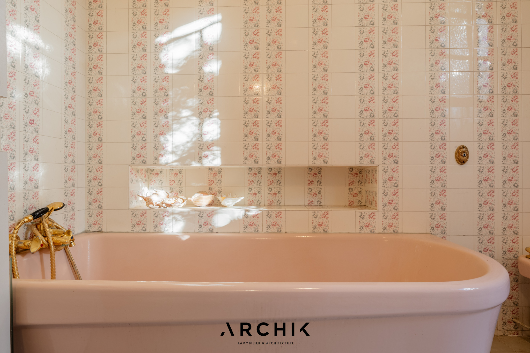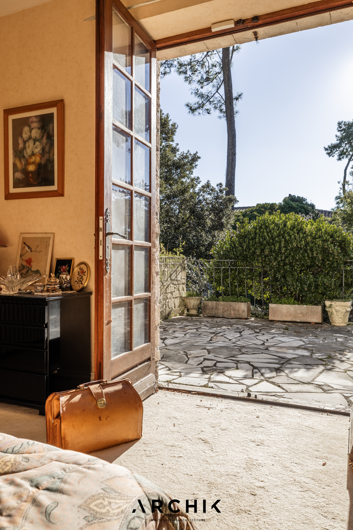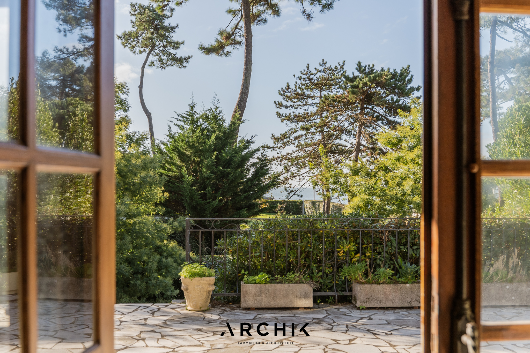
BOULIN
ROYAN
Sold
| Type of property | House |
| Area | 180.5 m2 |
| Room(s) | 5 |
| Exterior | Terrasse, balcon |
| Current | Modern |
| Condition | To renovate |
| Amount of the renovation | 300 000 - 350 000 € |
| Reference | RO451 |
Direct access to the beach
The natural environment between the pines
The fake dovecote bowling alley overlooking the sea
CONTACT US

Built in 1969, its architecture integrates many traditional regionalist codes in its design: entirely clad in dressed stones, two rectangular volumes are raised on two levels, the first rectangle houses five bedrooms and the second the vast living rooms. These two volumes are juxtaposed and slightly offset to create projections and recesses, on the facade and in height. The roof is thus composed of two asymmetrical lean-tos, one of which is raised, in order to form a vertical setback. The traditional volumetry of the house gains in dynamism. The stone window sills and bands affirm the multiplication of openings. The main rooms open widely onto the terrace that runs along the entire southern facade towards the ocean, as well as onto the long balcony that runs along the western facade. Between the two, the corner has been hollowed out to create a terrace covered by the roof. The absence of an eaves is highlighted by the presence of two rows of sponge cake as a decorative motif. The arched and ironwork entrance door opens onto a vast double-height reception hall, surrounded by the timeless travertine staircase. The three bedrooms on the garden level share a bathroom. The upper level now has a large living room and a kitchen, extended by the terrace with a view of the ocean. Terracotta tiles warmly cover the floors. Two bright bedrooms and a bathroom complete the accommodation capacity. A renovation will make this house conducive to family life that will find its extensions outside, between terraces, a wooded garden and the beach.
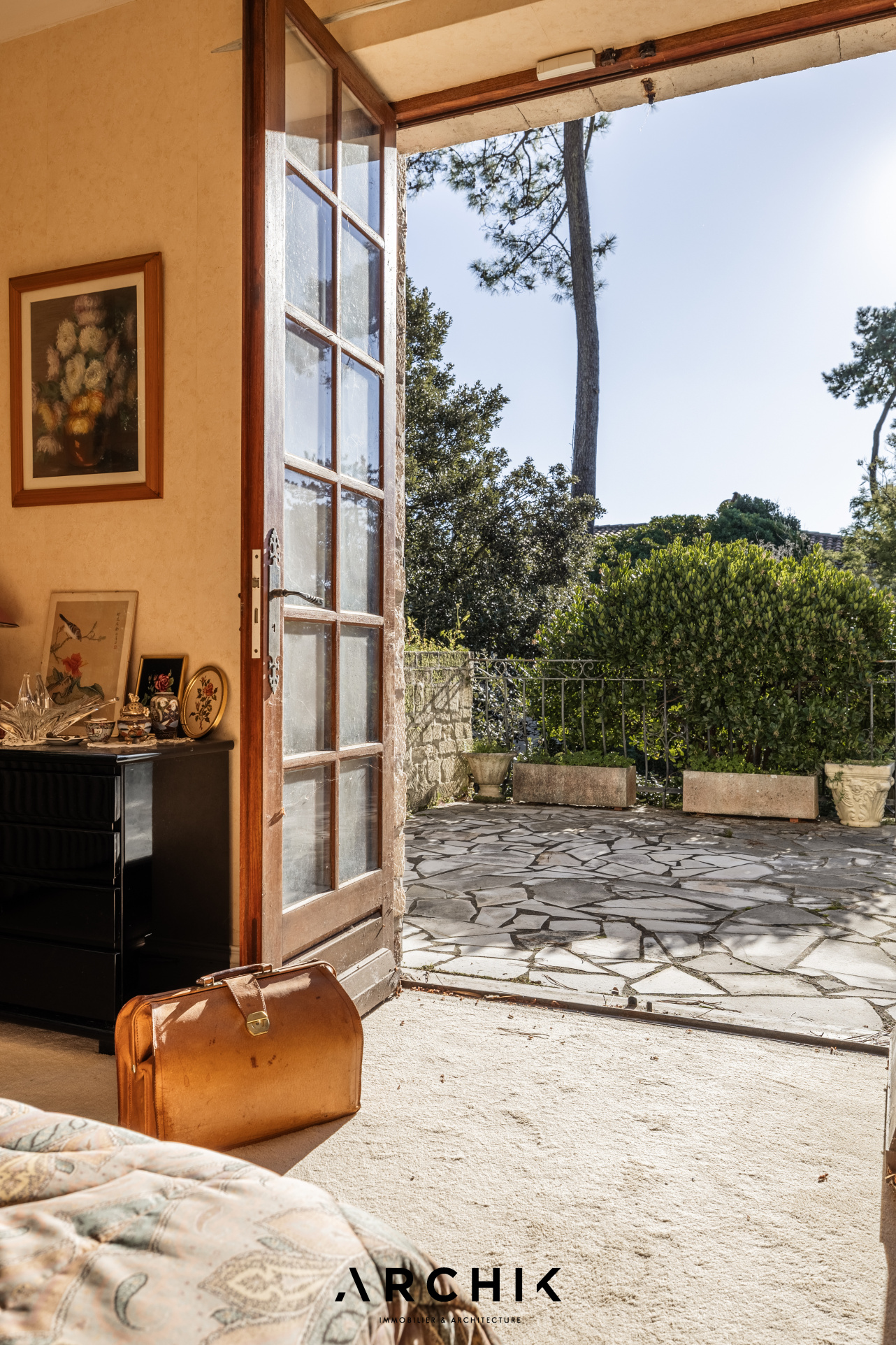
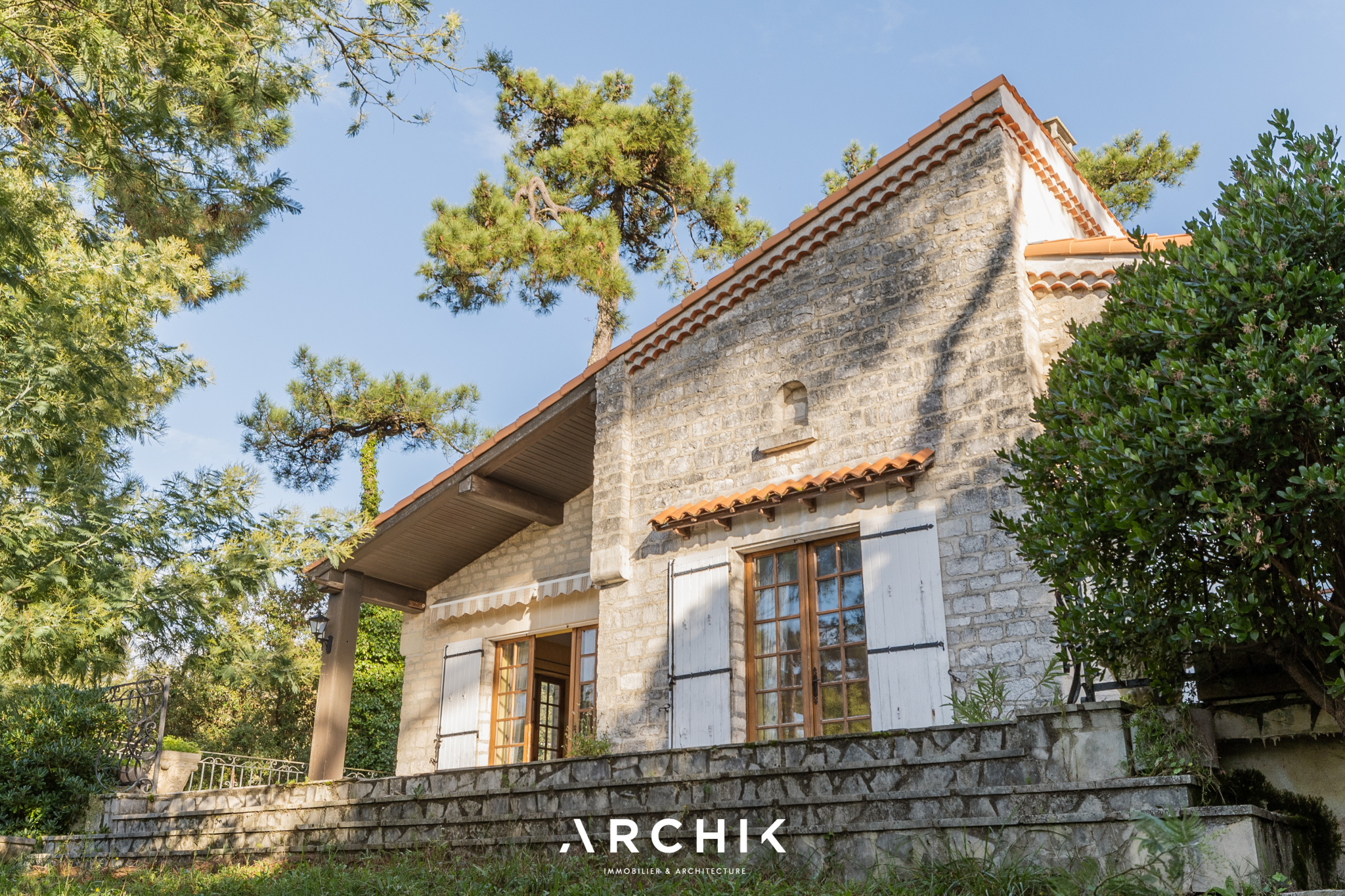
A seventies setting to rethink.


